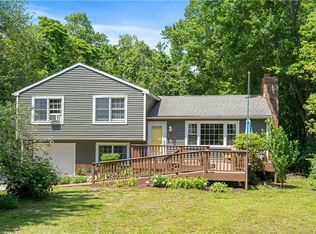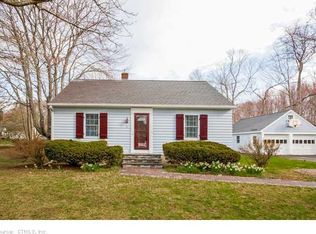Sold for $387,500
$387,500
17 Brush Hill Road, Clinton, CT 06413
3beds
1,212sqft
Single Family Residence
Built in 1973
0.91 Acres Lot
$398,800 Zestimate®
$320/sqft
$2,873 Estimated rent
Home value
$398,800
$379,000 - $419,000
$2,873/mo
Zestimate® history
Loading...
Owner options
Explore your selling options
What's special
Enjoy one floor living at 17 Brush Hill Road, a charming ranch style home sitting on a large and level .91 acre lot. Enjoy the beaches, recreation and shopping of Clinton from this prime location south of 95 and easy access to it. This 3 bedroom, 2 bathroom house has beautiful hardwood floors throughout and a spacious open floor plan. The large living room flows seamlessly into the dining area and galley style kitchen. A cozy family room with a brick fireplace and wood burning stove leads through sliders to a large screened in porch and deck. Enjoy your .91 acre lot from here. Entertain outdoors, garden, have plenty of toys for the children or just enjoy your relaxation from this large and semi wooded lot. Plenty of off street parking. Located near restaurants, shopping and all that Clinton has to offer, this well maintained home is perfect for easy commuting and a peaceful neighborhood.
Zillow last checked: 8 hours ago
Listing updated: July 30, 2025 at 03:50am
Listed by:
Matthew Ruben 203-339-1792,
Coldwell Banker Realty 203-878-7424
Bought with:
Erin Connelly, RES.0799239
Coldwell Banker Realty
Source: Smart MLS,MLS#: 24102987
Facts & features
Interior
Bedrooms & bathrooms
- Bedrooms: 3
- Bathrooms: 2
- Full bathrooms: 1
- 1/2 bathrooms: 1
Primary bedroom
- Level: Other
- Area: 156 Square Feet
- Dimensions: 12 x 13
Bedroom
- Level: Other
- Area: 120 Square Feet
- Dimensions: 10 x 12
Bedroom
- Level: Other
- Area: 80 Square Feet
- Dimensions: 8 x 10
Bathroom
- Level: Other
- Area: 65 Square Feet
- Dimensions: 5 x 13
Bathroom
- Level: Other
- Area: 32 Square Feet
- Dimensions: 4 x 8
Kitchen
- Level: Other
- Area: 88 Square Feet
- Dimensions: 11 x 8
Living room
- Level: Other
- Area: 425 Square Feet
- Dimensions: 17 x 25
Heating
- Baseboard, Wood/Coal Stove, Zoned, Electric
Cooling
- Ceiling Fan(s), Window Unit(s)
Appliances
- Included: Electric Cooktop, Electric Range, Microwave, Refrigerator, Dishwasher, Washer, Dryer, Water Heater
- Laundry: Main Level
Features
- Wired for Data, Open Floorplan
- Basement: Crawl Space,Hatchway Access,Concrete
- Attic: Storage,Pull Down Stairs
- Number of fireplaces: 1
Interior area
- Total structure area: 1,212
- Total interior livable area: 1,212 sqft
- Finished area above ground: 1,212
Property
Parking
- Total spaces: 5
- Parking features: None, Off Street, Driveway, Unpaved, Garage Door Opener, Private, Gravel
- Has uncovered spaces: Yes
Features
- Patio & porch: Screened, Porch, Deck, Covered
- Exterior features: Rain Gutters, Lighting
Lot
- Size: 0.91 Acres
- Features: Few Trees, Level, Cleared
Details
- Parcel number: 948354
- Zoning: R-20
Construction
Type & style
- Home type: SingleFamily
- Architectural style: Ranch
- Property subtype: Single Family Residence
Materials
- Vinyl Siding
- Foundation: Concrete Perimeter
- Roof: Asphalt,Gable
Condition
- New construction: No
- Year built: 1973
Utilities & green energy
- Sewer: Septic Tank
- Water: Well
- Utilities for property: Cable Available
Community & neighborhood
Community
- Community features: Near Public Transport, Golf, Medical Facilities, Putting Green, Shopping/Mall
Location
- Region: Clinton
Price history
| Date | Event | Price |
|---|---|---|
| 7/30/2025 | Pending sale | $342,500-11.6%$283/sqft |
Source: | ||
| 7/28/2025 | Sold | $387,500+13.1%$320/sqft |
Source: | ||
| 6/17/2025 | Listed for sale | $342,500+80.3%$283/sqft |
Source: | ||
| 12/27/2018 | Sold | $190,000-9.5%$157/sqft |
Source: | ||
| 11/25/2018 | Pending sale | $209,900$173/sqft |
Source: REMAX Valley Shore Genovali RE #170143072 Report a problem | ||
Public tax history
| Year | Property taxes | Tax assessment |
|---|---|---|
| 2025 | $4,864 +2.9% | $156,200 |
| 2024 | $4,727 +1.5% | $156,200 |
| 2023 | $4,659 | $156,200 |
Find assessor info on the county website
Neighborhood: 06413
Nearby schools
GreatSchools rating
- 7/10Jared Eliot SchoolGrades: 5-8Distance: 1 mi
- 7/10The Morgan SchoolGrades: 9-12Distance: 1.6 mi
- 7/10Lewin G. Joel Jr. SchoolGrades: PK-4Distance: 1.5 mi

Get pre-qualified for a loan
At Zillow Home Loans, we can pre-qualify you in as little as 5 minutes with no impact to your credit score.An equal housing lender. NMLS #10287.

