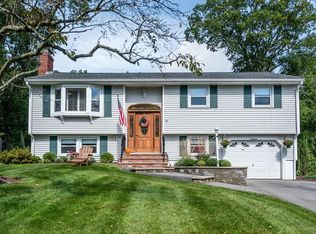GORGEOUS SPLIT LEVEL ON A DEAD END STREET IN HIGHLY DESIRED BRUNSWICK ESTATES!!!! Open floor plan first level offers updated kitchen with gas cooking and stainless steel appliances, large dining area, and a fireplaced living room with bay window adding tons of natural light. Off the dining we have a giant family room that leads to the enormous back deck built for a party! Three generous sized bedrooms with ample closet space, linen closets, and a full bath. Spacious family room in the lower level along with a home office and fully renovated half bath brings the new owners many options. Laundry room/mudroom off the garage entrance. Highlights include hardwood floors, central air, 2018 roof, new light fixtures, new half bath, generator hook up installed, huge yard, attached garage, and a picture perfect neighborhood. Easy access to all major routes and close to commuter rail to North Station.
This property is off market, which means it's not currently listed for sale or rent on Zillow. This may be different from what's available on other websites or public sources.
