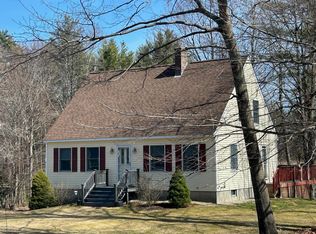Closed
Listed by:
Cornelius Hobbs,
KW Coastal and Lakes & Mountains Realty 603-610-8500
Bought with: KW Coastal and Lakes & Mountains Realty
$450,000
17 Capitol Circle, Rochester, NH 03867
3beds
1,764sqft
Single Family Residence
Built in 1995
0.46 Acres Lot
$494,800 Zestimate®
$255/sqft
$3,042 Estimated rent
Home value
$494,800
$470,000 - $520,000
$3,042/mo
Zestimate® history
Loading...
Owner options
Explore your selling options
What's special
This captivating 3-bedroom, 2-bathroom Cape-style home is a hidden gem in a highly coveted neighborhood. As you step inside, you’ll be greeted by the spacious rooms that offer an abundance of natural light and versatility to accommodate your unique lifestyle. The heart of this home is the beautifully updated kitchen, perfect for culinary adventures and gatherings with loved ones. The adjacent dining area provides an inviting space to savor meals together. Outside, the property is a true haven. A private backyard invites you to create lasting memories with family and friends. The above-ground pool is a summer oasis, and the 2-car garage adds both convenience and storage options. For your peace of mind, a new roof and heating system have been installed, ensuring your comfort and security. This home is a harmonious blend of modern comforts and classic charm, offering a lifestyle of convenience and spacious living. It’s an opportunity not to be missed. Showings start on Friday 10/6/2023 at 4pm - 6pm and Satuday from 10-11:30am.
Zillow last checked: 8 hours ago
Listing updated: November 16, 2023 at 01:46pm
Listed by:
Cornelius Hobbs,
KW Coastal and Lakes & Mountains Realty 603-610-8500
Bought with:
Stephen Bargdill
KW Coastal and Lakes & Mountains Realty
Source: PrimeMLS,MLS#: 4972460
Facts & features
Interior
Bedrooms & bathrooms
- Bedrooms: 3
- Bathrooms: 2
- Full bathrooms: 2
Heating
- Propane, Hot Water
Cooling
- None
Appliances
- Included: Dishwasher, Dryer, Refrigerator, Washer, Electric Stove, Propane Water Heater
Features
- Flooring: Carpet, Hardwood, Laminate
- Basement: Concrete Floor,Walk-Out Access
Interior area
- Total structure area: 2,772
- Total interior livable area: 1,764 sqft
- Finished area above ground: 1,764
- Finished area below ground: 0
Property
Parking
- Total spaces: 2
- Parking features: Concrete, Underground
- Garage spaces: 2
Features
- Levels: 1.75
- Stories: 1
- Exterior features: Deck
- Has private pool: Yes
- Pool features: Above Ground
- Frontage length: Road frontage: 100
Lot
- Size: 0.46 Acres
- Features: Landscaped
Details
- Parcel number: RCHEM0221B0083L0000
- Zoning description: R1
Construction
Type & style
- Home type: SingleFamily
- Architectural style: Cape
- Property subtype: Single Family Residence
Materials
- Wood Frame, Vinyl Siding
- Foundation: Concrete
- Roof: Asphalt Shingle
Condition
- New construction: No
- Year built: 1995
Utilities & green energy
- Electric: 200+ Amp Service
- Sewer: Public Sewer
- Utilities for property: Cable
Community & neighborhood
Location
- Region: Rochester
Other
Other facts
- Road surface type: Paved
Price history
| Date | Event | Price |
|---|---|---|
| 11/14/2023 | Sold | $450,000+12.5%$255/sqft |
Source: | ||
| 10/10/2023 | Contingent | $400,000$227/sqft |
Source: | ||
| 10/2/2023 | Listed for sale | $400,000+74%$227/sqft |
Source: | ||
| 9/26/2011 | Listing removed | $229,900$130/sqft |
Source: RE/MAX Realty Centre #4025893 Report a problem | ||
| 4/27/2011 | Listed for sale | $229,900$130/sqft |
Source: RE/MAX REALTY CENTRE #4025893 Report a problem | ||
Public tax history
| Year | Property taxes | Tax assessment |
|---|---|---|
| 2024 | $6,579 +0.3% | $443,000 +73.8% |
| 2023 | $6,561 +1.8% | $254,900 |
| 2022 | $6,444 +2.6% | $254,900 |
Find assessor info on the county website
Neighborhood: 03867
Nearby schools
GreatSchools rating
- 3/10Mcclelland SchoolGrades: K-5Distance: 1.9 mi
- 3/10Rochester Middle SchoolGrades: 6-8Distance: 2 mi
- NABud Carlson AcademyGrades: 9-12Distance: 1.1 mi
Schools provided by the listing agent
- Elementary: McClelland School
- Middle: Rochester Middle School
- High: Spaulding High School
Source: PrimeMLS. This data may not be complete. We recommend contacting the local school district to confirm school assignments for this home.
Get pre-qualified for a loan
At Zillow Home Loans, we can pre-qualify you in as little as 5 minutes with no impact to your credit score.An equal housing lender. NMLS #10287.
