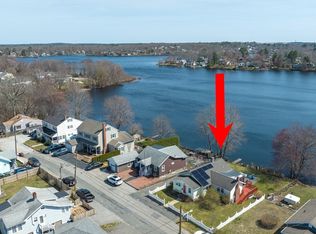Sold for $855,000
$855,000
17 Castle Rd, Weymouth, MA 02189
4beds
2,173sqft
Single Family Residence
Built in 1933
6,655 Square Feet Lot
$863,200 Zestimate®
$393/sqft
$3,995 Estimated rent
Home value
$863,200
$803,000 - $932,000
$3,995/mo
Zestimate® history
Loading...
Owner options
Explore your selling options
What's special
JUST LISTED-DIRECT WATERFRONT property with magnificent views & direct access to Whitman’s Pond.Enjoy small motor boats, paddlers, kayaks, canoes & bass fishing!Whitman's Pond is a headwater to the Weymouth Back River spawning area for herring.Meticulously maintained colonial has been in the same family for three generations. 4 bedrooms(3 up/1on the main level),2 baths. 3 levels of finished living space +3rd floor walk-up/unfinished attic(expansion potential).Updated Kitchen/baths & bright, walkout basement (w/laundry, workshop & office). 2nd floor added in 2000 & back addition( family/dining room) added 1989.Two gas/forced hot air heat sys(2000&2010);C-Air/2 compressors(2000/2010);Water heater 2021;Pellet stove;Vinyl siding 2000; Roof 2000 (30 yr shingles); Electric updated 200 AMP. Attached garage/ shed/dock/garden area/bluestone patio/front brick walkway/bluestone raised bed.Property is a nature lover’s paradise&commuter’s dream! FLOOR PLANS ATTACHED.SHOWN BY APPOINTMENT ONLY.
Zillow last checked: 8 hours ago
Listing updated: May 15, 2025 at 10:09am
Listed by:
Carol J. Lochiatto 617-974-5864,
Keller Williams Realty 781-843-3200
Bought with:
Molly Walker
Coldwell Banker Realty - Scituate
Source: MLS PIN,MLS#: 73354751
Facts & features
Interior
Bedrooms & bathrooms
- Bedrooms: 4
- Bathrooms: 2
- Full bathrooms: 2
Primary bedroom
- Features: Closet, Flooring - Hardwood
- Level: Second
- Area: 258.78
- Dimensions: 22.83 x 11.33
Bedroom 2
- Features: Closet, Flooring - Hardwood
- Level: Second
- Area: 183.22
- Dimensions: 16.17 x 11.33
Bedroom 3
- Features: Closet, Flooring - Hardwood
- Level: Second
- Area: 172.72
- Dimensions: 9.92 x 17.42
Bedroom 4
- Features: Walk-In Closet(s), Flooring - Hardwood
- Level: First
- Area: 157.01
- Dimensions: 9.92 x 15.83
Primary bathroom
- Features: No
Bathroom 1
- Features: Bathroom - Full, Flooring - Hardwood
- Level: First
- Area: 60.85
- Dimensions: 10.58 x 5.75
Bathroom 2
- Features: Bathroom - Full, Flooring - Stone/Ceramic Tile
- Level: Second
- Area: 39.98
- Dimensions: 8.42 x 4.75
Dining room
- Features: Flooring - Laminate, Window(s) - Bay/Bow/Box
- Level: Main,First
- Area: 224.44
- Dimensions: 13.33 x 16.83
Family room
- Features: Closet, Flooring - Laminate, Window(s) - Bay/Bow/Box, Exterior Access, Recessed Lighting
- Level: Main,First
- Area: 266.53
- Dimensions: 15.83 x 16.83
Kitchen
- Features: Flooring - Stone/Ceramic Tile, Countertops - Stone/Granite/Solid, Recessed Lighting, Peninsula
- Level: Main,First
- Area: 131.67
- Dimensions: 13.17 x 10
Living room
- Features: Wood / Coal / Pellet Stove, Flooring - Hardwood, Exterior Access
- Level: Main,First
- Area: 418.69
- Dimensions: 21.75 x 19.25
Office
- Level: Basement
- Area: 208
- Dimensions: 12 x 17.33
Heating
- Forced Air, Natural Gas
Cooling
- Central Air
Appliances
- Included: Range, Dishwasher, Refrigerator, Freezer
- Laundry: Sink, In Basement
Features
- Storage, Mud Room, Office
- Flooring: Wood, Tile, Vinyl, Flooring - Stone/Ceramic Tile
- Basement: Full
- Number of fireplaces: 1
- Fireplace features: Living Room
Interior area
- Total structure area: 2,173
- Total interior livable area: 2,173 sqft
- Finished area above ground: 2,173
Property
Parking
- Total spaces: 6
- Parking features: Attached, Off Street
- Attached garage spaces: 1
- Uncovered spaces: 5
Features
- Patio & porch: Patio
- Exterior features: Patio, Rain Gutters, Storage, Garden
- Has view: Yes
- View description: Scenic View(s), Water, Pond
- Has water view: Yes
- Water view: Pond,Water
- Waterfront features: Waterfront, Pond, Lake/Pond
Lot
- Size: 6,655 sqft
- Features: Level
Details
- Additional structures: Workshop
- Parcel number: M:26 B:344 L:012,277239
- Zoning: PF2
Construction
Type & style
- Home type: SingleFamily
- Architectural style: Colonial
- Property subtype: Single Family Residence
Materials
- Foundation: Concrete Perimeter
- Roof: Shingle
Condition
- Year built: 1933
Utilities & green energy
- Electric: 200+ Amp Service
- Sewer: Public Sewer
- Water: Public
- Utilities for property: for Gas Range
Community & neighborhood
Community
- Community features: Public Transportation, Shopping, Park, House of Worship, Public School, T-Station
Location
- Region: Weymouth
- Subdivision: Whitman's Pond -Waterfront
Price history
| Date | Event | Price |
|---|---|---|
| 5/15/2025 | Sold | $855,000+7%$393/sqft |
Source: MLS PIN #73354751 Report a problem | ||
| 4/8/2025 | Contingent | $799,000$368/sqft |
Source: MLS PIN #73354751 Report a problem | ||
| 4/3/2025 | Listed for sale | $799,000+699%$368/sqft |
Source: MLS PIN #73354751 Report a problem | ||
| 4/8/1987 | Sold | $100,000$46/sqft |
Source: Public Record Report a problem | ||
Public tax history
| Year | Property taxes | Tax assessment |
|---|---|---|
| 2025 | $6,957 +3.2% | $688,800 +5% |
| 2024 | $6,739 +9.1% | $656,200 +11.1% |
| 2023 | $6,175 +3.2% | $590,900 +13.2% |
Find assessor info on the county website
Neighborhood: East Weymouth
Nearby schools
GreatSchools rating
- 3/10William Seach Elementary SchoolGrades: K-5Distance: 0.9 mi
- NAAbigail Adams Middle SchoolGrades: 6-7Distance: 0.8 mi
- 4/10Weymouth High SchoolGrades: 9-12Distance: 1.9 mi
Schools provided by the listing agent
- Elementary: William Seach
- Middle: Adams Campus
- High: Weymouth High
Source: MLS PIN. This data may not be complete. We recommend contacting the local school district to confirm school assignments for this home.
Get a cash offer in 3 minutes
Find out how much your home could sell for in as little as 3 minutes with a no-obligation cash offer.
Estimated market value$863,200
Get a cash offer in 3 minutes
Find out how much your home could sell for in as little as 3 minutes with a no-obligation cash offer.
Estimated market value
$863,200
