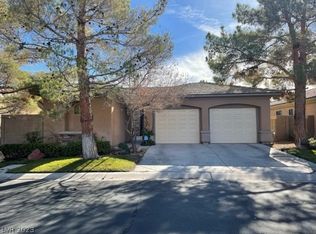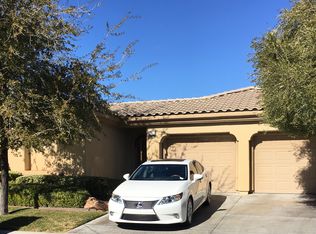Closed
$732,000
17 Chatmoss Rd, Henderson, NV 89052
3beds
1,833sqft
Single Family Residence
Built in 2002
6,969.6 Square Feet Lot
$729,600 Zestimate®
$399/sqft
$2,513 Estimated rent
Home value
$729,600
$664,000 - $803,000
$2,513/mo
Zestimate® history
Loading...
Owner options
Explore your selling options
What's special
Highly sought after single story Allegretto floor plan with Casita in the Prestigious Anthem Country Club. Open floor plan with high ceilings. Casita with private entrance, private bath overlooking beautiful green landscaped courtyard. Kitchen has breakfast bar overlooking family room and dinning area. Plantation shutters in primary bedroom and bath. Primary suite separate from other bedrooms, Beautiful low maintenance landscaping with relaxing water features. House painted 3 yrs ago, A/C new 3 1/2 yrs ago, water tank new 2 yrs ago. Buyers and or buyers agent to verify all measurements.. Sold as is.
Zillow last checked: 8 hours ago
Listing updated: January 05, 2026 at 03:53pm
Listed by:
Kathleen Pasquarelli S.0172435 (702)429-2526,
New Life Realty
Bought with:
Sharon Gonzalez, S.0177937
BHHS Nevada Properties
Source: LVR,MLS#: 2677634 Originating MLS: Greater Las Vegas Association of Realtors Inc
Originating MLS: Greater Las Vegas Association of Realtors Inc
Facts & features
Interior
Bedrooms & bathrooms
- Bedrooms: 3
- Bathrooms: 3
- Full bathrooms: 3
Primary bedroom
- Description: Ceiling Fan,Ceiling Light,Closet
- Dimensions: 16x14
Bedroom 2
- Description: Ceiling Fan,Ceiling Light,Closet
- Dimensions: 10x11
Bedroom 3
- Description: Ceiling Fan,Ceiling Light,Closet
- Dimensions: 12x11
Dining room
- Description: Family Room/Dining Combo
- Dimensions: 9x10
Kitchen
- Description: Stainless Steel Appliances,Tile Countertops,Tile Flooring
- Dimensions: 18x12
Heating
- Central, Gas
Cooling
- Central Air, Electric
Appliances
- Included: Dryer, Disposal, Gas Range, Gas Water Heater, Microwave, Refrigerator, Washer
- Laundry: Gas Dryer Hookup, Main Level
Features
- Bedroom on Main Level, Ceiling Fan(s), Primary Downstairs, Window Treatments
- Flooring: Porcelain Tile, Tile
- Windows: Blinds, Plantation Shutters, Tinted Windows
- Has fireplace: No
Interior area
- Total structure area: 1,593
- Total interior livable area: 1,833 sqft
Property
Parking
- Total spaces: 2
- Parking features: Attached, Garage, Private
- Attached garage spaces: 2
Features
- Stories: 1
- Patio & porch: Covered, Patio
- Exterior features: Courtyard, Patio, Private Yard, Water Feature
- Fencing: Block,Back Yard
- Has view: Yes
- View description: None
Lot
- Size: 6,969 sqft
- Features: Front Yard, Sprinklers In Front, Landscaped, < 1/4 Acre
Details
- Additional structures: Guest House
- Parcel number: 19007813033
- Zoning description: Single Family
- Horse amenities: None
Construction
Type & style
- Home type: SingleFamily
- Architectural style: One Story
- Property subtype: Single Family Residence
- Attached to another structure: Yes
Materials
- Block, Stucco
- Roof: Tile
Condition
- Excellent,Resale
- Year built: 2002
Utilities & green energy
- Electric: Photovoltaics None
- Sewer: Public Sewer
- Water: Public
- Utilities for property: Cable Available
Green energy
- Energy efficient items: Windows
Community & neighborhood
Location
- Region: Henderson
- Subdivision: Anthem Cntry Club Parcel 17
HOA & financial
HOA
- Has HOA: Yes
- HOA fee: $355 monthly
- Amenities included: Gated, Guard
- Services included: Security
- Association name: Anthem Country Club
- Association phone: 702-614-1992
Other
Other facts
- Listing agreement: Exclusive Right To Sell
- Listing terms: Cash,Conventional,FHA,VA Loan
- Ownership: Single Family Residential
Price history
| Date | Event | Price |
|---|---|---|
| 1/5/2026 | Sold | $732,000-3.1%$399/sqft |
Source: | ||
| 11/12/2025 | Pending sale | $755,500$412/sqft |
Source: | ||
| 11/7/2025 | Price change | $755,500+0.7%$412/sqft |
Source: | ||
| 10/11/2025 | Price change | $750,500-0.1%$409/sqft |
Source: | ||
| 9/11/2025 | Price change | $750,900-0.6%$410/sqft |
Source: | ||
Public tax history
| Year | Property taxes | Tax assessment |
|---|---|---|
| 2025 | $3,626 +3% | $175,730 +5.4% |
| 2024 | $3,521 +3% | $166,741 +10.8% |
| 2023 | $3,418 +3% | $150,534 +10.5% |
Find assessor info on the county website
Neighborhood: Anthem
Nearby schools
GreatSchools rating
- 9/10Frank S Lamping Elementary SchoolGrades: PK-5Distance: 2.1 mi
- 6/10Del E Webb Middle SchoolGrades: 6-8Distance: 1.7 mi
- 7/10Coronado High SchoolGrades: 9-12Distance: 2.8 mi
Schools provided by the listing agent
- Elementary: Wolff, Elise L.,Wolfe, Eva M.
- Middle: Webb, Del E.
- High: Coronado High
Source: LVR. This data may not be complete. We recommend contacting the local school district to confirm school assignments for this home.
Get a cash offer in 3 minutes
Find out how much your home could sell for in as little as 3 minutes with a no-obligation cash offer.
Estimated market value$729,600
Get a cash offer in 3 minutes
Find out how much your home could sell for in as little as 3 minutes with a no-obligation cash offer.
Estimated market value
$729,600

