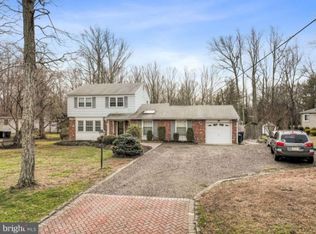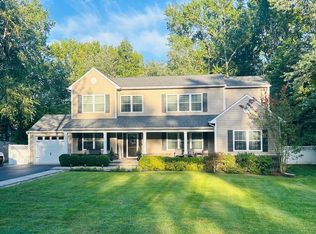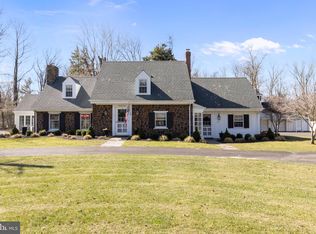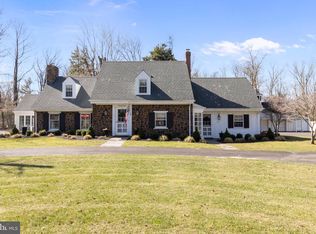Sold for $435,050
$435,050
17 Christopher Mill Rd, Medford, NJ 08055
4beds
2,670sqft
Single Family Residence
Built in 1950
0.46 Acres Lot
$588,200 Zestimate®
$163/sqft
$4,327 Estimated rent
Home value
$588,200
$547,000 - $635,000
$4,327/mo
Zestimate® history
Loading...
Owner options
Explore your selling options
What's special
Large home in a wooded setting with inlaw/aupair suite. This spacious home is sited on a great lot, within a neighborhood of similar homes. Just minutes from shopping, restaurants, and all major area highways, with a country setting and loads of space to make memories of a lifetime. The home includes 4 Bedrooms, Sunroom off the back, Country Kitchen, formal Living and Dining Rooms plus a partially finished basement with outside egress. There's hardwood flooring, new carpet in the In/law suite, and an updated hall bath. Three newer air conditioning units. This solidly built home is waiting for your personal updates to create a home you can love for many years to come. Great value, excellent schools, waiting just for you!
Zillow last checked: 8 hours ago
Listing updated: June 30, 2024 at 05:10pm
Listed by:
Jerry Hasenauer 856-520-1114,
EXP Realty, LLC
Bought with:
Andrew Jacobs, 1750965
BHHS Fox & Roach-Princeton Junction
Source: Bright MLS,MLS#: NJBL2057226
Facts & features
Interior
Bedrooms & bathrooms
- Bedrooms: 4
- Bathrooms: 3
- Full bathrooms: 3
- Main level bathrooms: 1
- Main level bedrooms: 1
Basement
- Area: 0
Heating
- Baseboard, Natural Gas
Cooling
- Central Air, Electric
Appliances
- Included: Self Cleaning Oven, Dishwasher, Oven/Range - Gas, Refrigerator, Washer, Dryer, Water Heater, Water Conditioner - Owned, Water Treat System, Gas Water Heater
- Laundry: In Basement
Features
- Primary Bath(s), Attic, Entry Level Bedroom, Floor Plan - Traditional, Kitchen - Country, Bathroom - Tub Shower, Other, Eat-in Kitchen, Recessed Lighting, Chair Railings, Primary Bedroom - Bay Front
- Flooring: Wood, Vinyl, Carpet
- Windows: Double Hung
- Basement: Full,Exterior Entry,Partially Finished
- Number of fireplaces: 1
- Fireplace features: Brick, Electric, Free Standing, Mantel(s)
Interior area
- Total structure area: 2,670
- Total interior livable area: 2,670 sqft
- Finished area above ground: 2,670
- Finished area below ground: 0
Property
Parking
- Parking features: Asphalt, Driveway
- Has uncovered spaces: Yes
Accessibility
- Accessibility features: 2+ Access Exits
Features
- Levels: Two
- Stories: 2
- Patio & porch: Patio, Porch
- Exterior features: Lighting, Street Lights
- Pool features: None
- Has view: Yes
- View description: Garden, Street, Trees/Woods
Lot
- Size: 0.46 Acres
- Features: Corner Lot, Front Yard, Rear Yard, SideYard(s), Landscaped, Level, Wooded
Details
- Additional structures: Above Grade, Below Grade
- Parcel number: 200260300004
- Zoning: GD
- Special conditions: Standard
Construction
Type & style
- Home type: SingleFamily
- Architectural style: Transitional
- Property subtype: Single Family Residence
Materials
- Aluminum Siding, Brick
- Foundation: Block
Condition
- New construction: No
- Year built: 1950
Utilities & green energy
- Sewer: Public Sewer
- Water: Well
- Utilities for property: Cable Connected, Phone
Community & neighborhood
Location
- Region: Medford
- Subdivision: Hoot Owl Estates
- Municipality: MEDFORD TWP
Other
Other facts
- Listing agreement: Exclusive Right To Sell
- Listing terms: Conventional,Cash
- Ownership: Fee Simple
Price history
| Date | Event | Price |
|---|---|---|
| 2/12/2024 | Sold | $435,050-1.1%$163/sqft |
Source: | ||
| 1/9/2024 | Pending sale | $439,900$165/sqft |
Source: | ||
| 1/6/2024 | Contingent | $439,900$165/sqft |
Source: | ||
| 12/6/2023 | Price change | $439,900-13.7%$165/sqft |
Source: | ||
| 11/17/2023 | Listed for sale | $509,900+34.5%$191/sqft |
Source: | ||
Public tax history
| Year | Property taxes | Tax assessment |
|---|---|---|
| 2025 | $10,225 +9.8% | $288,100 |
| 2024 | $9,309 | $288,100 |
| 2023 | -- | $288,100 |
Find assessor info on the county website
Neighborhood: 08055
Nearby schools
GreatSchools rating
- 7/10Taunton Forge Elementary SchoolGrades: K-5Distance: 0.4 mi
- 4/10Medford Township Memorial SchoolGrades: 7-8Distance: 0.7 mi
- 7/10Shawnee High SchoolGrades: 9-12Distance: 3.8 mi
Schools provided by the listing agent
- High: Shawnee H.s.
- District: Medford Township Public Schools
Source: Bright MLS. This data may not be complete. We recommend contacting the local school district to confirm school assignments for this home.

Get pre-qualified for a loan
At Zillow Home Loans, we can pre-qualify you in as little as 5 minutes with no impact to your credit score.An equal housing lender. NMLS #10287.



