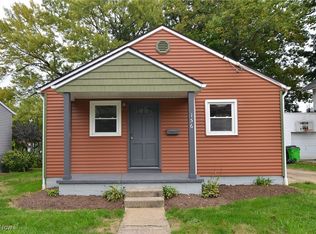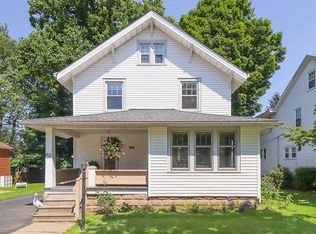Sold for $165,000
$165,000
17 Clover St, Rittman, OH 44270
2beds
1,162sqft
Single Family Residence
Built in 1926
2,548.26 Square Feet Lot
$165,600 Zestimate®
$142/sqft
$1,103 Estimated rent
Home value
$165,600
$154,000 - $177,000
$1,103/mo
Zestimate® history
Loading...
Owner options
Explore your selling options
What's special
Back on the Market!!! Newly Remodeled! This Cozy two bedroom 1.5-bathroom home is ready to be moved in. The Seller's did a tremendous job updating this home. The Full Bathroom upstairs is conveniently located between the bedrooms. The half bath is in the basement. Updates include New Central Air Conditioning, Lighting, Paint, Carpeting, Laminate flooring, Ceramic flooring, mostly updated Electric, mostly updated Plumbing, Deck, Cabinets and Appliances. This home is a must see! Call for your private showing before its gone. Information is taken from reliable sources but not guaranteed.
Zillow last checked: 8 hours ago
Listing updated: September 02, 2023 at 01:18pm
Listing Provided by:
Kenneth M Gray (330)435-3316ken@grayestatesllc.com,
Gray Estates, LLC
Bought with:
Laura Ross, 2016004450
Howard Hanna
Source: MLS Now,MLS#: 4469787 Originating MLS: Medina County Board of REALTORS
Originating MLS: Medina County Board of REALTORS
Facts & features
Interior
Bedrooms & bathrooms
- Bedrooms: 2
- Bathrooms: 2
- Full bathrooms: 1
- 1/2 bathrooms: 1
Bedroom
- Description: Flooring: Carpet
- Level: Second
- Dimensions: 15.60 x 8.80
Bedroom
- Description: Flooring: Carpet
- Level: Second
- Dimensions: 11.60 x 10.00
Bathroom
- Description: Flooring: Ceramic Tile
- Level: Second
- Dimensions: 9.50 x 8.10
Dining room
- Level: First
- Dimensions: 11.90 x 11.60
Kitchen
- Level: First
- Dimensions: 11.10 x 8.00
Living room
- Level: First
- Dimensions: 16.10 x 11.90
Pantry
- Level: First
- Dimensions: 5.30 x 3.40
Heating
- Forced Air, Gas
Cooling
- Central Air
Appliances
- Included: Dishwasher, Microwave, Range, Refrigerator
Features
- Basement: Full,Partially Finished,Unfinished
- Has fireplace: No
Interior area
- Total structure area: 1,162
- Total interior livable area: 1,162 sqft
- Finished area above ground: 1,162
- Finished area below ground: 0
Property
Parking
- Total spaces: 1
- Parking features: Detached, Electricity, Garage, Unpaved
- Garage spaces: 1
Features
- Levels: Two
- Stories: 2
- Patio & porch: Deck, Porch
Lot
- Size: 2,548 sqft
- Features: Wooded
Details
- Additional parcels included: 6301812000
- Parcel number: 6301811000
Construction
Type & style
- Home type: SingleFamily
- Architectural style: Cape Cod
- Property subtype: Single Family Residence
Materials
- Wood Siding
- Roof: Asphalt,Fiberglass,Pitched
Condition
- Year built: 1926
Utilities & green energy
- Water: Public
Community & neighborhood
Location
- Region: Rittman
- Subdivision: Pleasant View Add
Price history
| Date | Event | Price |
|---|---|---|
| 9/2/2023 | Pending sale | $149,000-9.7%$128/sqft |
Source: | ||
| 8/31/2023 | Sold | $165,000+10.7%$142/sqft |
Source: | ||
| 8/3/2023 | Contingent | $149,000$128/sqft |
Source: | ||
| 8/3/2023 | Listed for sale | $149,000$128/sqft |
Source: | ||
| 7/27/2023 | Contingent | $149,000$128/sqft |
Source: | ||
Public tax history
| Year | Property taxes | Tax assessment |
|---|---|---|
| 2024 | $1,175 +0.4% | $27,840 |
| 2023 | $1,171 +15% | $27,840 +28.9% |
| 2022 | $1,018 -1.7% | $21,590 |
Find assessor info on the county website
Neighborhood: 44270
Nearby schools
GreatSchools rating
- 7/10Rittman Elementary SchoolGrades: K-5Distance: 0.5 mi
- 7/10Rittman Middle SchoolGrades: 6-8Distance: 0.6 mi
- 7/10Rittman High SchoolGrades: 9-12Distance: 0.6 mi
Schools provided by the listing agent
- District: Rittman EVSD - 8507
Source: MLS Now. This data may not be complete. We recommend contacting the local school district to confirm school assignments for this home.
Get a cash offer in 3 minutes
Find out how much your home could sell for in as little as 3 minutes with a no-obligation cash offer.
Estimated market value$165,600
Get a cash offer in 3 minutes
Find out how much your home could sell for in as little as 3 minutes with a no-obligation cash offer.
Estimated market value
$165,600

