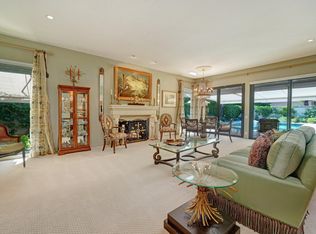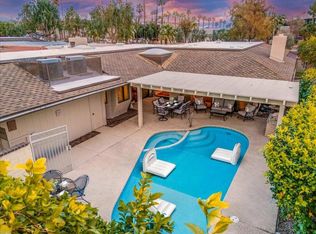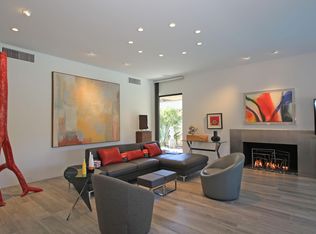An indoor-outdoor lifestyle like no other. 17 Colgate is tops when it comes to all the amenities built into one home. Enter the front gates to find an outdoor living space with pool, spa, patio, and barbecue. The patios have large awnings that automatically retract when too windy, to shade from the afternoon sun . Beautiful front doors lead you into a house upgraded and refined for the most discriminating buyer. Elegant. The bar has been upgraded with ice maker , wine cooler and new cabinets. A kitchen any chef would be pleased to use. The laundry room has been redesigned with new cabinets and washer dryer. In the 3 ensuite bedroom wing, you will find all the baths have been highly and beautifully upgraded. The use of Schumacher wall paper in various bed and baths is stunning. Owned solar! All New double-pained doors and windows. New pool and equipment! Please see attached full list of upgrades in documents section. This home could be yours for the unbelievable price of $ 649,000 well below comparable properties. A MUST SEE!
This property is off market, which means it's not currently listed for sale or rent on Zillow. This may be different from what's available on other websites or public sources.



