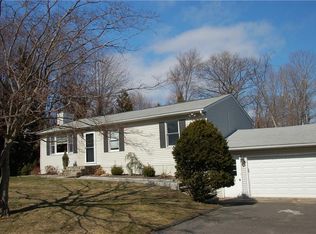Sold for $406,000
$406,000
17 Dana Road, Danbury, CT 06811
3beds
1,504sqft
Single Family Residence
Built in 1960
0.49 Acres Lot
$426,500 Zestimate®
$270/sqft
$3,295 Estimated rent
Home value
$426,500
$384,000 - $478,000
$3,295/mo
Zestimate® history
Loading...
Owner options
Explore your selling options
What's special
***MULTIPLE OFFERS HAVE BEEN RECEIVED - ALL HIGHEST AND BEST OFFERS ARE DUE NO LATER THAN NOON ON MONDAY 10/28/24 *** Welcome to 17 Dana Road! This solidly built Mid-Century Ranch style home is nestled on a private and well manicured .49 acre lot in one of Danbury's most desirable Pembroke district neighborhoods. The main level boasts a large eat-in kitchen with direct access to the private rear deck, a light and bright living room, 3 generously sized bedrooms and a full bath with tub. All rooms have ceiling fans and lots of original hardwood flooring. The full unfinished basement includes a playroom with electric heat, laundry area, workshop area, plenty of storage, and access to the oversized 2 car garage. This one-owner home has been well maintained and some recent improvements include a new Roth oil storage tank and new 50 gallon indirect hot water. Don't miss the opportunity to make this home your own!
Zillow last checked: 8 hours ago
Listing updated: December 08, 2024 at 12:33pm
Listed by:
The Cornerstone Team at William Raveis Real Estate,
Diane Lapine 203-733-9382,
William Raveis Real Estate 203-794-9494,
Co-Listing Agent: Jim Lapine 203-470-9449,
William Raveis Real Estate
Bought with:
Jillian Morais, RES.0813325
William Raveis Real Estate
Source: Smart MLS,MLS#: 24054772
Facts & features
Interior
Bedrooms & bathrooms
- Bedrooms: 3
- Bathrooms: 1
- Full bathrooms: 1
Primary bedroom
- Features: Ceiling Fan(s), Hardwood Floor
- Level: Main
- Area: 149.5 Square Feet
- Dimensions: 11.5 x 13
Bedroom
- Features: Ceiling Fan(s), Wall/Wall Carpet, Hardwood Floor
- Level: Main
- Area: 130 Square Feet
- Dimensions: 10 x 13
Bedroom
- Features: Ceiling Fan(s), Wall/Wall Carpet, Hardwood Floor
- Level: Main
- Area: 115 Square Feet
- Dimensions: 10 x 11.5
Kitchen
- Features: Vinyl Floor
- Level: Main
- Area: 212.75 Square Feet
- Dimensions: 11.5 x 18.5
Living room
- Features: Ceiling Fan(s), Wall/Wall Carpet, Hardwood Floor
- Level: Main
- Area: 195 Square Feet
- Dimensions: 13 x 15
Rec play room
- Level: Lower
Heating
- Hot Water, Oil
Cooling
- None
Appliances
- Included: Electric Cooktop, Oven, Refrigerator, Freezer, Washer, Dryer, Electric Water Heater, Water Heater
- Laundry: Lower Level
Features
- Basement: Full,Unfinished,Heated,Garage Access
- Attic: Storage,Access Via Hatch
- Has fireplace: No
Interior area
- Total structure area: 1,504
- Total interior livable area: 1,504 sqft
- Finished area above ground: 1,144
- Finished area below ground: 360
Property
Parking
- Total spaces: 2
- Parking features: Attached
- Attached garage spaces: 2
Features
- Patio & porch: Deck
- Exterior features: Awning(s)
Lot
- Size: 0.49 Acres
- Features: Sloped
Details
- Parcel number: 69502
- Zoning: RA40
Construction
Type & style
- Home type: SingleFamily
- Architectural style: Ranch
- Property subtype: Single Family Residence
Materials
- Vinyl Siding
- Foundation: Block, Concrete Perimeter
- Roof: Asphalt
Condition
- New construction: No
- Year built: 1960
Utilities & green energy
- Sewer: Septic Tank
- Water: Well
Community & neighborhood
Location
- Region: Danbury
- Subdivision: Pembroke
Price history
| Date | Event | Price |
|---|---|---|
| 12/6/2024 | Sold | $406,000+1.8%$270/sqft |
Source: | ||
| 10/20/2024 | Listed for sale | $399,000$265/sqft |
Source: | ||
Public tax history
| Year | Property taxes | Tax assessment |
|---|---|---|
| 2025 | $5,687 +2.2% | $227,570 |
| 2024 | $5,562 +4.8% | $227,570 |
| 2023 | $5,309 +16.6% | $227,570 +41.1% |
Find assessor info on the county website
Neighborhood: 06811
Nearby schools
GreatSchools rating
- 4/10Pembroke SchoolGrades: K-5Distance: 0.3 mi
- 2/10Broadview Middle SchoolGrades: 6-8Distance: 2.8 mi
- 2/10Danbury High SchoolGrades: 9-12Distance: 1.3 mi
Schools provided by the listing agent
- High: Danbury
Source: Smart MLS. This data may not be complete. We recommend contacting the local school district to confirm school assignments for this home.
Get pre-qualified for a loan
At Zillow Home Loans, we can pre-qualify you in as little as 5 minutes with no impact to your credit score.An equal housing lender. NMLS #10287.
Sell for more on Zillow
Get a Zillow Showcase℠ listing at no additional cost and you could sell for .
$426,500
2% more+$8,530
With Zillow Showcase(estimated)$435,030
