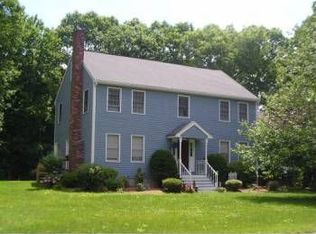Sold for $660,000
$660,000
17 Deerfield Rd, Medway, MA 02053
4beds
3,112sqft
Single Family Residence
Built in 1983
1.67 Acres Lot
$1,050,200 Zestimate®
$212/sqft
$5,105 Estimated rent
Home value
$1,050,200
$956,000 - $1.17M
$5,105/mo
Zestimate® history
Loading...
Owner options
Explore your selling options
What's special
ATTENTION INVESTORS, BUILDERS, CONTRACTORS! This sprawling Colonial offers an amazing opportunity! This home is waiting to be fully renovated and returned to its original splendor. The home offers a large footprint and the 1st floor offers a Kitchen, Dining Room, Living Room, Family Room, full Bathroom and large centrally located Fireplace. Off the main living space you will find a suite of rooms that include a 2nd Kitchen, Living/Dining area, a Full Bath, separate Laundry and 1 Bedroom. This is a great space for multi-generational living, in-law or au pair suite. The 2nd Floor has 3 spacious Bedrooms, a Full Bath, a 2nd ROUGHED IN Bathroom in the Main Bedroom with laundry. There is access to additional attic space that could easily be converted to living space. The walkout basement has several partitioned and partially finished rooms. The Garage could comfortably house 3 cars and is oversized for storage, the yard offers an inground pool. NEW SEPTIC being installed early March.
Zillow last checked: 8 hours ago
Listing updated: May 12, 2025 at 10:30am
Listed by:
Joshua Lioce 508-962-2909,
LPT Realty - Lioce Properties Group 877-366-2213,
Melissa Pica 508-735-4872
Bought with:
Youssef Ghobrial
LPT Realty, LLC
Source: MLS PIN,MLS#: 73332157
Facts & features
Interior
Bedrooms & bathrooms
- Bedrooms: 4
- Bathrooms: 3
- Full bathrooms: 3
Primary bedroom
- Level: Second
Bedroom 2
- Level: Second
Bedroom 3
- Level: Second
Bathroom 1
- Level: First
Bathroom 2
- Level: First
Bathroom 3
- Level: Second
Dining room
- Features: Flooring - Wood
- Level: First
Family room
- Features: Flooring - Wood
- Level: First
Kitchen
- Features: Flooring - Vinyl, Pantry
- Level: First
Living room
- Features: Flooring - Wall to Wall Carpet, French Doors
- Level: First
Heating
- Baseboard, Natural Gas
Cooling
- Wall Unit(s)
Appliances
- Included: Water Heater, Range, Dishwasher, Refrigerator, Washer, Dryer
- Laundry: Second Floor, Electric Dryer Hookup, Washer Hookup
Features
- Dining Area, Open Floorplan, Closet, Kitchen, Living/Dining Rm Combo, Bedroom
- Flooring: Wood, Tile, Carpet, Flooring - Stone/Ceramic Tile, Flooring - Wall to Wall Carpet
- Basement: Full,Partially Finished,Interior Entry,Garage Access,Concrete
- Number of fireplaces: 1
- Fireplace features: Family Room
Interior area
- Total structure area: 3,112
- Total interior livable area: 3,112 sqft
- Finished area above ground: 3,112
Property
Parking
- Total spaces: 7
- Parking features: Under, Garage Door Opener, Storage, Oversized, Off Street
- Attached garage spaces: 3
- Uncovered spaces: 4
Features
- Exterior features: Pool - Inground, Rain Gutters
- Has private pool: Yes
- Pool features: In Ground
Lot
- Size: 1.67 Acres
- Features: Easements
Details
- Parcel number: M:44 B:050,3163990
- Zoning: AR-I
Construction
Type & style
- Home type: SingleFamily
- Architectural style: Colonial
- Property subtype: Single Family Residence
Materials
- Frame
- Foundation: Concrete Perimeter
- Roof: Shingle
Condition
- Year built: 1983
Utilities & green energy
- Electric: Circuit Breakers
- Sewer: Private Sewer
- Water: Private
- Utilities for property: for Electric Dryer, Washer Hookup
Green energy
- Energy generation: Solar
Community & neighborhood
Community
- Community features: Highway Access, Public School
Location
- Region: Medway
Price history
| Date | Event | Price |
|---|---|---|
| 5/12/2025 | Sold | $660,000-9%$212/sqft |
Source: MLS PIN #73332157 Report a problem | ||
| 4/2/2025 | Contingent | $725,000$233/sqft |
Source: MLS PIN #73332157 Report a problem | ||
| 2/4/2025 | Listed for sale | $725,000+132.4%$233/sqft |
Source: MLS PIN #73332157 Report a problem | ||
| 7/31/1998 | Sold | $312,000$100/sqft |
Source: Public Record Report a problem | ||
Public tax history
| Year | Property taxes | Tax assessment |
|---|---|---|
| 2025 | $10,863 -1% | $762,300 |
| 2024 | $10,977 +1.2% | $762,300 +12% |
| 2023 | $10,850 +12.7% | $680,700 +19.7% |
Find assessor info on the county website
Neighborhood: 02053
Nearby schools
GreatSchools rating
- NAJohn D Mc Govern Elementary SchoolGrades: PK-1Distance: 2.8 mi
- 7/10Medway Middle SchoolGrades: 5-8Distance: 3 mi
- 9/10Medway High SchoolGrades: 9-12Distance: 1.5 mi
Get a cash offer in 3 minutes
Find out how much your home could sell for in as little as 3 minutes with a no-obligation cash offer.
Estimated market value$1,050,200
Get a cash offer in 3 minutes
Find out how much your home could sell for in as little as 3 minutes with a no-obligation cash offer.
Estimated market value
$1,050,200
