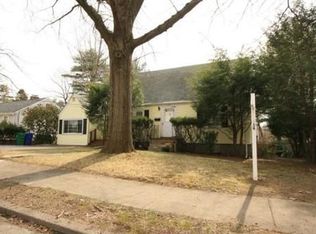Sold for $1,192,500 on 12/18/25
$1,192,500
17 Deforest Rd, Newton, MA 02462
3beds
2,550sqft
Single Family Residence
Built in 1950
7,000 Square Feet Lot
$1,192,600 Zestimate®
$468/sqft
$4,663 Estimated rent
Home value
$1,192,600
$1.12M - $1.28M
$4,663/mo
Zestimate® history
Loading...
Owner options
Explore your selling options
What's special
Beautifully renovated split-level ranch, offering a full master-level floor with custom finishes: The chef’s kitchen features a Wolf range, double ovens, a Viking fridge, and stone island with generous prep space. This level also includes a dining area, large living room, two bedrooms, with a shared full bath, and a mudroom with a dog wash station. A sunroom with wet bar and wine fridge separates the first from the lower level, which serves as a primary suite—with master bedroom and bath, and a spacious lounge room with a built-in corner office area and lines of bookshelves. Both levels offer exceptional storage, closet, and cabinet space. Insulation added through the Mass Save program. Lush landscaping surrounds the backyard and deck. Located near top-rated Newton schools, within walking distance of Wellesley, and just a few blocks from the major highways—but without the noise.
Zillow last checked: 8 hours ago
Listing updated: December 18, 2025 at 11:10am
Listed by:
Joseph Pollack 857-500-2561,
Redfin Corp. 617-340-7803
Bought with:
Steven Savarese
Senne
Source: MLS PIN,MLS#: 73420507
Facts & features
Interior
Bedrooms & bathrooms
- Bedrooms: 3
- Bathrooms: 3
- Full bathrooms: 3
- Main level bathrooms: 1
- Main level bedrooms: 2
Primary bedroom
- Features: Walk-In Closet(s), Closet/Cabinets - Custom Built, Flooring - Wall to Wall Carpet
- Level: Basement
- Area: 252
- Dimensions: 12 x 21
Bedroom 2
- Features: Closet, Flooring - Hardwood, Handicap Accessible
- Level: Main,First
- Area: 130
- Dimensions: 13 x 10
Bedroom 3
- Features: Closet, Flooring - Hardwood, Handicap Accessible
- Level: Main,First
Primary bathroom
- Features: No
Bathroom 1
- Features: Bathroom - Full, Bathroom - Tiled With Tub & Shower, Handicap Accessible
- Level: Main,First
Bathroom 2
- Features: Bathroom - Full, Bathroom - Tiled With Shower Stall, Flooring - Stone/Ceramic Tile
- Level: Basement
Bathroom 3
- Level: Basement
Dining room
- Features: Closet/Cabinets - Custom Built, Flooring - Hardwood, Handicap Accessible, Open Floorplan, Recessed Lighting
- Level: Main,First
- Area: 228
- Dimensions: 19 x 12
Family room
- Features: Closet/Cabinets - Custom Built, Flooring - Hardwood, Handicap Accessible, Open Floorplan, Recessed Lighting
- Level: Main,First
- Area: 208
- Dimensions: 13 x 16
Kitchen
- Features: Flooring - Hardwood, Pantry, Countertops - Stone/Granite/Solid, Handicap Equipped, Kitchen Island, Wet Bar, Cabinets - Upgraded, Recessed Lighting, Stainless Steel Appliances
- Level: Main,First
Heating
- Forced Air, Natural Gas
Cooling
- Central Air
Appliances
- Laundry: In Basement
Features
- Closet/Cabinets - Custom Built, Open Floorplan, Ceiling Fan(s), Countertops - Stone/Granite/Solid, Wet bar, Recessed Lighting, Slider, Mud Room, Foyer, Sun Room, Media Room
- Flooring: Wood, Tile, Flooring - Stone/Ceramic Tile, Flooring - Hardwood, Flooring - Wall to Wall Carpet
- Doors: Insulated Doors
- Windows: Insulated Windows
- Basement: Partially Finished
- Number of fireplaces: 1
- Fireplace features: Dining Room
Interior area
- Total structure area: 2,550
- Total interior livable area: 2,550 sqft
- Finished area above ground: 1,777
- Finished area below ground: 773
Property
Parking
- Total spaces: 3
- Parking features: Paved Drive
- Uncovered spaces: 3
Accessibility
- Accessibility features: Handicap Accessible
Features
- Patio & porch: Deck, Patio
- Exterior features: Balcony / Deck, Deck, Patio, Professional Landscaping
Lot
- Size: 7,000 sqft
Details
- Parcel number: S:42 B:014 L:0006,691179
- Zoning: SR3
Construction
Type & style
- Home type: SingleFamily
- Architectural style: Ranch
- Property subtype: Single Family Residence
Materials
- Frame
- Foundation: Concrete Perimeter
- Roof: Shingle
Condition
- Year built: 1950
Utilities & green energy
- Electric: 200+ Amp Service
- Sewer: Public Sewer
- Water: Public
Green energy
- Energy efficient items: Thermostat
Community & neighborhood
Community
- Community features: Public Transportation, Shopping, Park, Walk/Jog Trails, Highway Access, T-Station
Location
- Region: Newton
Price history
| Date | Event | Price |
|---|---|---|
| 12/18/2025 | Sold | $1,192,500-2.6%$468/sqft |
Source: MLS PIN #73420507 Report a problem | ||
| 11/5/2025 | Contingent | $1,224,900$480/sqft |
Source: MLS PIN #73420507 Report a problem | ||
| 9/25/2025 | Price change | $1,224,900-7.6%$480/sqft |
Source: MLS PIN #73420507 Report a problem | ||
| 8/21/2025 | Listed for sale | $1,324,999-5.3%$520/sqft |
Source: MLS PIN #73420507 Report a problem | ||
| 8/9/2025 | Listing removed | $1,399,000$549/sqft |
Source: MLS PIN #73393996 Report a problem | ||
Public tax history
| Year | Property taxes | Tax assessment |
|---|---|---|
| 2025 | $10,687 +3.4% | $1,090,500 +3% |
| 2024 | $10,333 +5.4% | $1,058,700 +9.9% |
| 2023 | $9,808 +4.5% | $963,500 +8% |
Find assessor info on the county website
Neighborhood: Newton Lower Falls
Nearby schools
GreatSchools rating
- 8/10Angier Elementary SchoolGrades: K-5Distance: 1.4 mi
- 9/10Charles E Brown Middle SchoolGrades: 6-8Distance: 3.8 mi
- 10/10Newton South High SchoolGrades: 9-12Distance: 3.9 mi
Schools provided by the listing agent
- Elementary: Angler
- Middle: Charles E Brown
- High: Newton South
Source: MLS PIN. This data may not be complete. We recommend contacting the local school district to confirm school assignments for this home.
Get a cash offer in 3 minutes
Find out how much your home could sell for in as little as 3 minutes with a no-obligation cash offer.
Estimated market value
$1,192,600
Get a cash offer in 3 minutes
Find out how much your home could sell for in as little as 3 minutes with a no-obligation cash offer.
Estimated market value
$1,192,600
