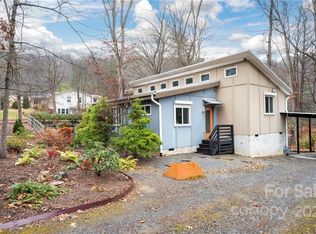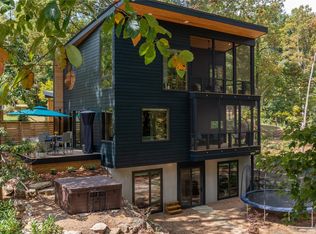Closed
$540,000
17 Digges Rd, Asheville, NC 28805
2beds
1,085sqft
Single Family Residence
Built in 2012
0.33 Acres Lot
$528,600 Zestimate®
$498/sqft
$1,851 Estimated rent
Home value
$528,600
$486,000 - $576,000
$1,851/mo
Zestimate® history
Loading...
Owner options
Explore your selling options
What's special
Discover a stunning, like-new contemporary home in Asheville's desirable Kenilworth neighborhood! Offering the perfect blend of modern style & unbeatable convenience, all tucked away on a serene, no-thru-traffic street. Just minutes from downtown Asheville, w/easy proximity to vibrant parks, Mission Hospital, Biltmore Village, & Blue Ridge Parkway. A captivating home designed for effortless living: vaulted ceilings, gleaming wood & tile floors, European exterior blinds, & abundant windows create a bright & airy atmosphere filled w/natural light. The open-concept layout highlights the modern kitchen & bright living room, ideal for entertaining. Outside, your private sanctuary awaits; the roomy lot boasts mature trees & lush gardens, perfect for the avid gardener. Relax on the screened porch, overlooking the fenced yard. This low-maintenance, freshly painted, move-in-ready home features 2 bedrooms & 1.5 baths. Ample storage w/large shed & tall, insulated crawlspace for all the extras.
Zillow last checked: 8 hours ago
Listing updated: July 25, 2025 at 12:32pm
Listing Provided by:
Elizabeth Oas Elizabethoas@kw.com,
Keller Williams Professionals,
Troy Flack,
Keller Williams Professionals
Bought with:
Nate Kelly
Town and Mountain Realty
Source: Canopy MLS as distributed by MLS GRID,MLS#: 4248788
Facts & features
Interior
Bedrooms & bathrooms
- Bedrooms: 2
- Bathrooms: 2
- Full bathrooms: 1
- 1/2 bathrooms: 1
- Main level bedrooms: 2
Primary bedroom
- Level: Main
Bedroom s
- Level: Main
Bathroom full
- Level: Main
Bathroom half
- Level: Main
Dining area
- Level: Main
Kitchen
- Level: Main
Laundry
- Level: Main
Living room
- Level: Main
Heating
- Central, Forced Air, Natural Gas
Cooling
- Ceiling Fan(s), Central Air, Electric
Appliances
- Included: Dishwasher, Disposal, Electric Oven, Exhaust Hood, Gas Cooktop, Gas Water Heater, Microwave, Refrigerator, Tankless Water Heater, Washer/Dryer
- Laundry: In Bathroom, Main Level
Features
- Breakfast Bar, Open Floorplan
- Flooring: Tile, Wood
- Doors: Insulated Door(s), Pocket Doors, Screen Door(s), Sliding Doors
- Windows: Insulated Windows, Window Treatments
- Basement: Sump Pump
Interior area
- Total structure area: 1,085
- Total interior livable area: 1,085 sqft
- Finished area above ground: 1,085
- Finished area below ground: 0
Property
Parking
- Total spaces: 2
- Parking features: Detached Carport, Driveway
- Carport spaces: 2
- Has uncovered spaces: Yes
Features
- Levels: One
- Stories: 1
- Patio & porch: Deck, Front Porch, Rear Porch, Screened, Side Porch
- Exterior features: Fire Pit
- Fencing: Chain Link,Partial,Wood
Lot
- Size: 0.33 Acres
- Features: Level, Rolling Slope
Details
- Additional structures: Shed(s)
- Parcel number: 964886439700000
- Zoning: RS4
- Special conditions: Standard
- Horse amenities: None
Construction
Type & style
- Home type: SingleFamily
- Architectural style: Contemporary
- Property subtype: Single Family Residence
Materials
- Fiber Cement
- Foundation: Crawl Space
- Roof: Metal
Condition
- New construction: No
- Year built: 2012
Utilities & green energy
- Sewer: Public Sewer
- Water: City
- Utilities for property: Cable Available, Electricity Connected
Community & neighborhood
Security
- Security features: Smoke Detector(s)
Location
- Region: Asheville
- Subdivision: Kenilworth
Other
Other facts
- Listing terms: Cash,Conventional
- Road surface type: Gravel, Paved
Price history
| Date | Event | Price |
|---|---|---|
| 7/24/2025 | Sold | $540,000-8.3%$498/sqft |
Source: | ||
| 7/10/2025 | Pending sale | $589,000$543/sqft |
Source: | ||
| 7/8/2025 | Price change | $589,000-1.8%$543/sqft |
Source: | ||
| 6/13/2025 | Listed for sale | $600,000+25%$553/sqft |
Source: | ||
| 1/18/2023 | Sold | $480,000$442/sqft |
Source: Public Record Report a problem | ||
Public tax history
| Year | Property taxes | Tax assessment |
|---|---|---|
| 2025 | $4,033 +6.8% | $365,000 |
| 2024 | $3,776 +2.7% | $365,000 |
| 2023 | $3,676 +0.5% | $365,000 -0.5% |
Find assessor info on the county website
Neighborhood: 28805
Nearby schools
GreatSchools rating
- 4/10Claxton ElementaryGrades: K-5Distance: 1.8 mi
- 7/10Asheville MiddleGrades: 6-8Distance: 1.3 mi
- 5/10Asheville HighGrades: PK,9-12Distance: 1.2 mi
Get a cash offer in 3 minutes
Find out how much your home could sell for in as little as 3 minutes with a no-obligation cash offer.
Estimated market value
$528,600
Get a cash offer in 3 minutes
Find out how much your home could sell for in as little as 3 minutes with a no-obligation cash offer.
Estimated market value
$528,600

