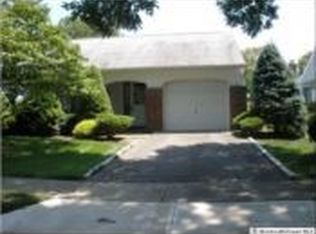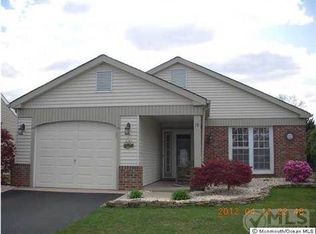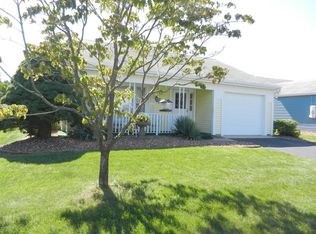JUST REDUCED! Absolutely Beautiful Renovated Westport with a Family Room with Fireplace ~ Tastefully renovated Designer Chefs Eat in Kitchen offering granite countertops with bar seating, tile backsplash, stainless steel appliances including a French Door Refrigerator, 38'' cabinets some with glass doors, double wide food pantry, exit door to double wide patio with retractable awning ~ Adjacent family room/den with a wood burning fireplace with brick surround ~ Living Room/Dining Room combo perfect for entertaining Master Bedroom with renovated ensuite bath with double stall shower and walk-in closet ~ Guest bedroom with double closets ~ Renovated guest bath with tub ~ Wood floors throughout the home ~ Newer windows, roof, and A/C ~ BONUS 2 CAR DRIVEWAY ~ Truly a Leisure Knoll Gem!
This property is off market, which means it's not currently listed for sale or rent on Zillow. This may be different from what's available on other websites or public sources.


