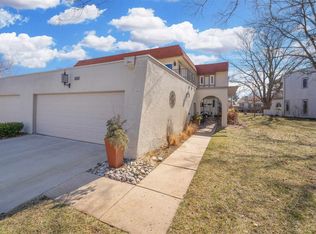Sold
Price Unknown
17 E Via Roma St, Wichita, KS 67230
3beds
2,799sqft
Comm Hsing/Condo/TH/Co-Op
Built in 1972
-- sqft lot
$273,900 Zestimate®
$--/sqft
$2,050 Estimated rent
Home value
$273,900
$241,000 - $312,000
$2,050/mo
Zestimate® history
Loading...
Owner options
Explore your selling options
What's special
Move-in ready! This is a terrific two-story unit in The Villas at Crestview located on the tips of 6 South with commons area behind the home. Totally updated, this owner has meticulously maintained the home. Main floor features wood floors in the living/dining area with kiva wood-burning fireplace. A partial wall was removed in the kitchen to open that space to the dining area. Island and counters are a great complement to the updated cabinetry. A room off the garage provides very flexible space for an office, family room, guest quarters or your choice! The room does have a closet and is next to the first floor full bath. Upstairs are two large en-suite bedrooms. The primary bedroom is extraordinarily large with space for a seating area near the balcony overlooking the golf course. Bathroom has double closets and updated shower and fixtures. The second upstairs bedroom is also ample in size and also has an updated attached bath. Basement offers a large family room with built-in bookcases, a built-in wine rack and the third bedroom. There is a stackable washer/dryer upstairs that will convey. Additional laundry hookups are in the basement. Outdoor living is fun either in the front courtyard with its festive party lights or on the shady back patio. Hot tub can convey if buyer chooses. Neighborhood amenities include a pool (can be reserved for private parties) and a sport court. HOA includes mowing, yard maintenance, snow removal, sprinkler system, all water inside and out, trash, exterior maintenance (except roof, doors, windows) and exterior insurance. Homeowner is only required to obtain “condo insurance.”
Zillow last checked: 8 hours ago
Listing updated: August 08, 2023 at 03:55pm
Listed by:
Linda Nugent CELL:316-655-2656,
Berkshire Hathaway PenFed Realty,
Shane Pullman 316-640-7375,
Berkshire Hathaway PenFed Realty
Source: SCKMLS,MLS#: 621523
Facts & features
Interior
Bedrooms & bathrooms
- Bedrooms: 3
- Bathrooms: 3
- Full bathrooms: 3
Primary bedroom
- Description: Carpet
- Level: Upper
- Area: 510
- Dimensions: 30 x 17
Bedroom
- Description: Carpet
- Level: Upper
- Area: 221
- Dimensions: 17 x 13
Bedroom
- Description: Carpet
- Level: Lower
- Area: 132
- Dimensions: 12 x 11
Dining room
- Description: Wood
- Level: Main
- Area: 168
- Dimensions: 14 x 12
Family room
- Description: Carpet
- Level: Lower
- Area: 285
- Dimensions: 19 x 15
Kitchen
- Description: Tile
- Level: Main
- Area: 169
- Dimensions: 13 x 13
Living room
- Description: Wood
- Level: Main
- Area: 255
- Dimensions: 17 x 15
Office
- Description: Wood
- Level: Main
- Area: 195
- Dimensions: 15 x 13
Heating
- Forced Air, Electric
Cooling
- Central Air, Electric
Appliances
- Included: Dishwasher, Disposal, Microwave, Refrigerator, Range
- Laundry: In Basement, Upper Level
Features
- Ceiling Fan(s), Walk-In Closet(s)
- Flooring: Hardwood
- Doors: Storm Door(s)
- Basement: Partially Finished
- Number of fireplaces: 2
- Fireplace features: Two, Living Room, Master Bedroom, Glass Doors
Interior area
- Total interior livable area: 2,799 sqft
- Finished area above ground: 2,210
- Finished area below ground: 589
Property
Parking
- Total spaces: 2
- Parking features: Attached
- Garage spaces: 2
Features
- Levels: Two
- Stories: 2
- Patio & porch: Patio
- Exterior features: Balcony, Sprinkler System
- Pool features: Community
- Has spa: Yes
- Spa features: Outdoor Hot Tub
Lot
- Features: On Golf Course
Details
- Parcel number: 201731161403201045.00
Construction
Type & style
- Home type: Condo
- Architectural style: Pueblo
- Property subtype: Comm Hsing/Condo/TH/Co-Op
Materials
- Stucco
- Foundation: Partial, Day Light, Crawl Space
- Roof: Tile,Other
Condition
- Year built: 1972
Utilities & green energy
- Utilities for property: Public
Community & neighborhood
Security
- Security features: Security Lights
Community
- Community features: Golf, Greenbelt, Add’l Dues May Apply
Location
- Region: Wichita
- Subdivision: VILLAS
HOA & financial
HOA
- Has HOA: Yes
- HOA fee: $6,892 annually
- Services included: Maintenance Structure, Insurance, Maintenance Grounds, Snow Removal, Trash, Water, Gen. Upkeep for Common Ar
Other
Other facts
- Ownership: Individual
- Road surface type: Paved
Price history
Price history is unavailable.
Public tax history
Tax history is unavailable.
Neighborhood: 67230
Nearby schools
GreatSchools rating
- 7/10Cottonwood Elementary SchoolGrades: K-5Distance: 3 mi
- 8/10Andover Middle SchoolGrades: 6-8Distance: 3.1 mi
- 9/10Andover High SchoolGrades: 9-12Distance: 3.1 mi
Schools provided by the listing agent
- Elementary: Cottonwood
- Middle: Andover
- High: Andover
Source: SCKMLS. This data may not be complete. We recommend contacting the local school district to confirm school assignments for this home.
