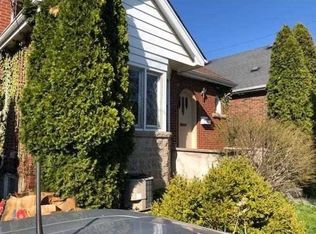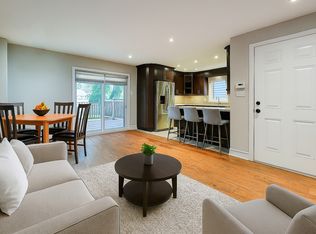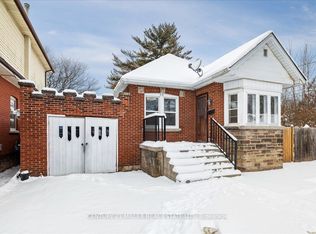Sold for $899,000
C$899,000
17 Edgevale Rd, Hamilton, ON L8S 3P1
3beds
1,607sqft
Single Family Residence, Residential
Built in ----
3,200 Square Feet Lot
$-- Zestimate®
C$559/sqft
C$2,902 Estimated rent
Home value
Not available
Estimated sales range
Not available
$2,902/mo
Loading...
Owner options
Explore your selling options
What's special
Welcome to this beautifully updated, move-in ready home nestled in one of Westdale’s most sought-after family-friendly neighbourhoods. Full of charm and modern touches, this 1.5-storey gem is ideal for young professionals, growing families, or anyone looking to enjoy a vibrant community lifestyle. Step into the bright and welcoming foyer that flows into an expansive open-concept living and dining area, featuring a cozy gas fireplace — perfect for relaxing evenings or entertaining guests. The chef-inspired kitchen is a true standout, boasting stainless steel appliances, a generous pantry, and a sunny breakfast nook where you can start your day. Flexible living continues on the main level with a versatile bedroom that can easily double as a home office, plus a thoughtfully designed mudroom offering ample storage and convenience. Upstairs, you’ll find a spacious primary suite, a comfortable second bedroom, and a stunning 5-piece bathroom with modern finishes. The fully finished lower level adds even more living space — a fantastic recreation area ideal for movie nights, kids’ play, or hosting friends. A sleek 3-piece bathroom and a dedicated laundry room complete the lower level. This home combines timeless character with modern updates, all in a prime Westdale location close to top-rated schools, parks, restaurants, cafes, and McMaster University.
Zillow last checked: 8 hours ago
Listing updated: August 21, 2025 at 11:58am
Listed by:
Sean Kavanagh, Salesperson,
eXp Realty,
Leo Manchisi, Salesperson,
eXp Realty
Source: ITSO,MLS®#: 40722040Originating MLS®#: Cornerstone Association of REALTORS®
Facts & features
Interior
Bedrooms & bathrooms
- Bedrooms: 3
- Bathrooms: 3
- Full bathrooms: 3
- Main level bathrooms: 1
- Main level bedrooms: 1
Bedroom
- Level: Main
- Area: 90.4
- Dimensions: 10ft. 0in. x 9ft. 4in.
Other
- Level: Second
- Area: 161.28
- Dimensions: 16ft. 0in. x 10ft. 8in.
Bedroom
- Level: Second
- Area: 111.6
- Dimensions: 11ft. 6in. x 10ft. 9in.
Bathroom
- Features: 3-Piece
- Level: Main
Bathroom
- Features: 5+ Piece
- Level: Second
Bathroom
- Features: 3-Piece
- Level: Lower
Breakfast room
- Level: Main
- Area: 118.33
- Dimensions: 13ft. 9in. x 9ft. 4in.
Foyer
- Level: Main
- Area: 176
- Dimensions: 16ft. 0in. x 11ft. 0in.
Kitchen
- Level: Main
- Area: 110
- Dimensions: 11ft. 0in. x 10ft. 0in.
Laundry
- Level: Lower
Other
- Level: Main
- Area: 96
- Dimensions: 12ft. 0in. x 8ft. 0in.
Mud room
- Level: Main
- Area: 145.08
- Dimensions: 12ft. 9in. x 12ft. 0in.
Recreation room
- Level: Lower
Heating
- Forced Air, Natural Gas
Cooling
- Central Air
Appliances
- Included: Water Heater Owned, Dishwasher, Dryer, Microwave, Range Hood, Refrigerator, Stove, Washer
- Laundry: In Basement
Features
- Air Exchanger
- Windows: Window Coverings
- Basement: Full,Finished
- Number of fireplaces: 1
- Fireplace features: Gas
Interior area
- Total structure area: 2,219
- Total interior livable area: 1,607 sqft
- Finished area above ground: 1,607
- Finished area below ground: 612
Property
Parking
- Total spaces: 1
- Parking features: Other, Private Drive Single Wide
- Uncovered spaces: 1
Features
- Frontage type: South
- Frontage length: 32.00
Lot
- Size: 3,200 sqft
- Dimensions: 32 x 100
- Features: Urban, Highway Access
Details
- Parcel number: 174690163
- Zoning: C/S-1364
Construction
Type & style
- Home type: SingleFamily
- Architectural style: 1.5 Storey
- Property subtype: Single Family Residence, Residential
Materials
- Brick
- Foundation: Concrete Block
- Roof: Asphalt Shing
Condition
- 51-99 Years
- New construction: No
Utilities & green energy
- Sewer: Sewer (Municipal)
- Water: Municipal
Community & neighborhood
Location
- Region: Hamilton
Price history
| Date | Event | Price |
|---|---|---|
| 7/30/2025 | Sold | C$899,000C$559/sqft |
Source: ITSO #40722040 Report a problem | ||
Public tax history
Tax history is unavailable.
Neighborhood: Westdale
Nearby schools
GreatSchools rating
No schools nearby
We couldn't find any schools near this home.


