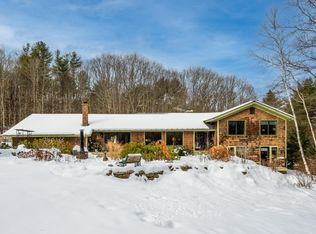Closed
Listed by:
Jessica & Anthony Dolan,
Dolan Real Estate Phone:603-359-9177
Bought with: Keller Williams Realty Metro-Concord
$675,000
17 Elkins Road, New London, NH 03233
3beds
2,416sqft
Single Family Residence
Built in 2013
0.81 Acres Lot
$720,900 Zestimate®
$279/sqft
$3,939 Estimated rent
Home value
$720,900
$620,000 - $836,000
$3,939/mo
Zestimate® history
Loading...
Owner options
Explore your selling options
What's special
Welcome to this stunning 3-bedroom, 2.5-bath Cape style home, where natural light dances across refinished hardwood floors throughout. The gourmet kitchen, equipped with stainless steel appliances, is a chef's dream, while the cozy wood stove adds a touch of warmth. The primary bedroom suite provides a serene escape, and the covered porch and expansive back deck are perfect for relaxation or entertaining. An attached 2-car garage ensures ample storage. Nestled amidst beautiful perennial gardens that offer vibrant colors across three seasons, this home is a nature lover’s haven. Nestled just a 10-minute stroll from the serene shores of Pleasant Lake and the scenic views of Mount Kearsarge, this property offers the perfect blend of tranquility and convenience. Enjoy easy access to the charming amenities of downtown New London, where you can experience the best of both peaceful living and vibrant community life. Just a 20-minute drive to Sunapee Harbor and Mount Sunapee Ski Slopes, and 25 minutes to Ragged Mountain Ski Resort, with Boston reachable in about 1 hour and 40 minutes. This property combines natural beauty, recreational opportunities, and modern comfort in an ideal location. *Delayed showings until the open house, Saturday August 3rd, 10am -12pm*
Zillow last checked: 8 hours ago
Listing updated: August 27, 2024 at 11:35am
Listed by:
Jessica & Anthony Dolan,
Dolan Real Estate Phone:603-359-9177
Bought with:
Emily Sinclair
Keller Williams Realty Metro-Concord
Source: PrimeMLS,MLS#: 5007193
Facts & features
Interior
Bedrooms & bathrooms
- Bedrooms: 3
- Bathrooms: 3
- Full bathrooms: 2
- 1/2 bathrooms: 1
Heating
- Wood, Electric, Wood Stove, Mini Split
Cooling
- Mini Split
Appliances
- Laundry: Laundry Hook-ups
Features
- Dining Area, Kitchen/Dining, Kitchen/Living, Primary BR w/ BA, Natural Light, Walk-In Closet(s)
- Flooring: Hardwood
- Basement: Concrete,Full,Interior Entry
- Attic: Pull Down Stairs
- Fireplace features: Wood Stove Hook-up
Interior area
- Total structure area: 3,696
- Total interior livable area: 2,416 sqft
- Finished area above ground: 2,416
- Finished area below ground: 0
Property
Parking
- Total spaces: 2
- Parking features: Paved
- Garage spaces: 2
Features
- Levels: Two
- Stories: 2
- Patio & porch: Covered Porch
- Exterior features: Deck, Garden
- Frontage length: Road frontage: 227
Lot
- Size: 0.81 Acres
- Features: Country Setting, Landscaped, Level, Open Lot
Details
- Parcel number: NLDNM87L6S0
- Zoning description: ARR -
Construction
Type & style
- Home type: SingleFamily
- Architectural style: Cape
- Property subtype: Single Family Residence
Materials
- Clapboard Exterior
- Foundation: Concrete
- Roof: Asphalt Shingle
Condition
- New construction: No
- Year built: 2013
Utilities & green energy
- Electric: 200+ Amp Service
- Sewer: Septic Tank
- Utilities for property: Other
Community & neighborhood
Location
- Region: Elkins
Other
Other facts
- Road surface type: Paved
Price history
| Date | Event | Price |
|---|---|---|
| 8/27/2024 | Sold | $675,000$279/sqft |
Source: | ||
| 7/29/2024 | Listed for sale | $675,000+558.5%$279/sqft |
Source: | ||
| 5/20/2003 | Sold | $102,500$42/sqft |
Source: Public Record Report a problem | ||
Public tax history
| Year | Property taxes | Tax assessment |
|---|---|---|
| 2024 | $6,139 +9% | $528,800 +1.5% |
| 2023 | $5,632 +2% | $521,000 +49.7% |
| 2022 | $5,521 +6.2% | $348,100 |
Find assessor info on the county website
Neighborhood: 03233
Nearby schools
GreatSchools rating
- 8/10Kearsarge Reg. Elementary School At New LondonGrades: K-5Distance: 1.8 mi
- 6/10Kearsarge Regional Middle SchoolGrades: 6-8Distance: 4.7 mi
- 8/10Kearsarge Regional High SchoolGrades: 9-12Distance: 5 mi
Schools provided by the listing agent
- Elementary: Kearsarge Elem New London
- Middle: Kearsarge Regional Middle Sch
- High: Kearsarge Regional HS
- District: Kearsarge Sch Dst SAU #65
Source: PrimeMLS. This data may not be complete. We recommend contacting the local school district to confirm school assignments for this home.
Get pre-qualified for a loan
At Zillow Home Loans, we can pre-qualify you in as little as 5 minutes with no impact to your credit score.An equal housing lender. NMLS #10287.
