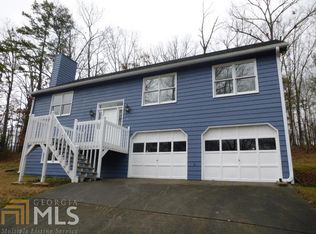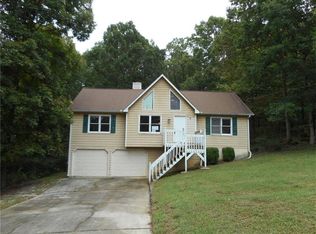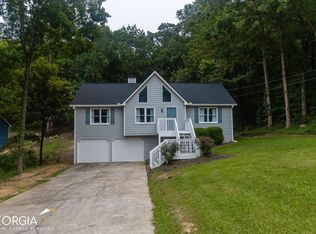Closed
$309,000
17 Fawn Ridge Dr SW, Cartersville, GA 30120
4beds
--sqft
Single Family Residence
Built in 1991
0.62 Acres Lot
$316,300 Zestimate®
$--/sqft
$2,350 Estimated rent
Home value
$316,300
$291,000 - $345,000
$2,350/mo
Zestimate® history
Loading...
Owner options
Explore your selling options
What's special
Welcome Home to 17 Fawn Ridge Drive! This beautifully remodeled 4-bedroom, 2-bathroom home offers a perfect blend of comfort and style. The spacious primary suite is conveniently located on the main level, providing ease and privacy. Enjoy cozy evenings by the fireplace, or entertain in the fully finished basement, ideal for a media room, home office, or play area. The home features a mix of hardwood and carpet flooring throughout, adding warmth and character to every room. With two garages, there's plenty of space for parking and storage. 17 Fawn Ridge Drive offers charm, function, and space for your lifestyle. Don't miss this move-in-ready gem-schedule your private tour today!
Zillow last checked: 8 hours ago
Listing updated: October 09, 2025 at 11:17am
Listed by:
The Realty Queen and Team 770-324-2369,
Keller Williams Northwest,
Nathan Smith 770-548-0766,
Keller Williams Northwest
Bought with:
Jacquelyn Taylor, 320607
Austin Patrick and Associates
Source: GAMLS,MLS#: 10545573
Facts & features
Interior
Bedrooms & bathrooms
- Bedrooms: 4
- Bathrooms: 2
- Full bathrooms: 2
- Main level bathrooms: 2
- Main level bedrooms: 3
Kitchen
- Features: Breakfast Area, Solid Surface Counters
Heating
- Central, Heat Pump
Cooling
- Ceiling Fan(s), Central Air
Appliances
- Included: Dishwasher
- Laundry: In Basement
Features
- Master On Main Level, Other
- Flooring: Carpet, Hardwood
- Basement: Finished
- Number of fireplaces: 1
- Fireplace features: Living Room
- Common walls with other units/homes: No Common Walls
Interior area
- Total structure area: 0
- Finished area above ground: 0
- Finished area below ground: 0
Property
Parking
- Total spaces: 2
- Parking features: Garage
- Has garage: Yes
Features
- Levels: Two
- Stories: 2
- Patio & porch: Deck
- Exterior features: Other
- Waterfront features: No Dock Or Boathouse
- Body of water: None
Lot
- Size: 0.62 Acres
- Features: Other
Details
- Parcel number: 0050D0001004
Construction
Type & style
- Home type: SingleFamily
- Architectural style: Traditional
- Property subtype: Single Family Residence
Materials
- Wood Siding
- Roof: Composition
Condition
- Resale
- New construction: No
- Year built: 1991
Utilities & green energy
- Electric: 220 Volts
- Sewer: Septic Tank
- Water: Public
- Utilities for property: Cable Available, Electricity Available, Phone Available
Community & neighborhood
Community
- Community features: None
Location
- Region: Cartersville
- Subdivision: None
HOA & financial
HOA
- Has HOA: No
- Services included: None
Other
Other facts
- Listing agreement: Exclusive Right To Sell
Price history
| Date | Event | Price |
|---|---|---|
| 10/9/2025 | Sold | $309,000+1.3% |
Source: | ||
| 9/17/2025 | Pending sale | $305,000 |
Source: | ||
| 9/4/2025 | Price change | $305,000-3.9% |
Source: | ||
| 8/21/2025 | Price change | $317,500-0.8% |
Source: | ||
| 6/17/2025 | Listed for sale | $320,000 |
Source: | ||
Public tax history
Tax history is unavailable.
Neighborhood: 30120
Nearby schools
GreatSchools rating
- 7/10Mission Road Elementary SchoolGrades: PK-5Distance: 2.4 mi
- 7/10Woodland Middle School At EuharleeGrades: 6-8Distance: 3.5 mi
- 7/10Woodland High SchoolGrades: 9-12Distance: 6.3 mi
Schools provided by the listing agent
- Elementary: Mission Road
- Middle: Woodland
- High: Woodland
Source: GAMLS. This data may not be complete. We recommend contacting the local school district to confirm school assignments for this home.
Get a cash offer in 3 minutes
Find out how much your home could sell for in as little as 3 minutes with a no-obligation cash offer.
Estimated market value$316,300
Get a cash offer in 3 minutes
Find out how much your home could sell for in as little as 3 minutes with a no-obligation cash offer.
Estimated market value
$316,300


