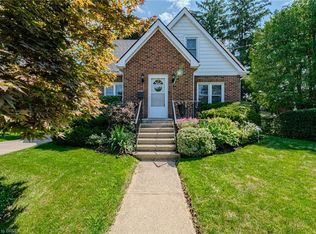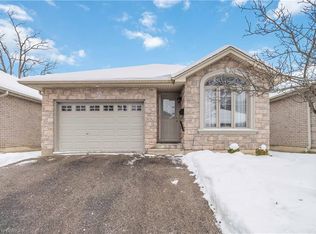Sold for $510,000 on 03/31/25
C$510,000
17 Forest Rd, Brantford, ON N3S 6V9
3beds
1,260sqft
Single Family Residence, Residential
Built in 1910
6,969.6 Square Feet Lot
$-- Zestimate®
C$405/sqft
C$2,122 Estimated rent
Home value
Not available
Estimated sales range
Not available
$2,122/mo
Loading...
Owner options
Explore your selling options
What's special
Affordable 1.5 storey, 3 bedroom home with great recreation room in sought after Echo Place area of Brantford. Large fenced backyard with 2 sheds. 1 shed on a concrete pad for stability. Beautiful stamped concrete driveway. Newer windows through out the home. Roof replaced in 2020 with solid 40 year shingles. Great starter home with opportunity to build some equity. Located across from Echo Place elementary school and only minutes from Pauline Johnson high school. Close to Hwy 403, schools, parks, shopping, and many other amenities.
Zillow last checked: 8 hours ago
Listing updated: July 08, 2025 at 02:13pm
Listed by:
Holly Illman, Salesperson,
Re/Max Twin City Realty Inc.
Source: ITSO,MLS®#: 40682153Originating MLS®#: Brantford Regional Real Estate Association Inc.
Facts & features
Interior
Bedrooms & bathrooms
- Bedrooms: 3
- Bathrooms: 1
- Full bathrooms: 1
Kitchen
- Level: Main
Heating
- Forced Air, Natural Gas
Cooling
- Central Air
Appliances
- Included: Refrigerator, Stove
- Laundry: Electric Dryer Hookup, In Basement, Washer Hookup
Features
- Central Vacuum, Water Meter
- Basement: Full,Unfinished
- Number of fireplaces: 1
- Fireplace features: Gas, Recreation Room
Interior area
- Total structure area: 1,260
- Total interior livable area: 1,260 sqft
- Finished area above ground: 1,260
Property
Parking
- Total spaces: 2.5
- Parking features: Attached Garage, Concrete, Private Drive Double Wide
- Attached garage spaces: 1
- Uncovered spaces: 1.5
Features
- Patio & porch: Deck, Porch
- Exterior features: Lawn Sprinkler System
- Fencing: Full
- Frontage type: East
- Frontage length: 51.00
Lot
- Size: 6,969 sqft
- Dimensions: 132 x 51
- Features: Urban, Irregular Lot, Airport, Ample Parking, Highway Access, Park, Place of Worship, Playground Nearby, Public Transit, Schools, Shopping Nearby
Details
- Additional structures: Shed(s)
- Parcel number: 321100040
- Zoning: R1B, RCD-2
Construction
Type & style
- Home type: SingleFamily
- Architectural style: 1.5 Storey
- Property subtype: Single Family Residence, Residential
Materials
- Cedar
- Foundation: Brick/Mortar
- Roof: Asphalt Shing
Condition
- 100+ Years
- New construction: No
- Year built: 1910
Utilities & green energy
- Sewer: Sewer (Municipal)
- Water: Municipal
- Utilities for property: Cable Available, Cell Service, Electricity Connected, Garbage/Sanitary Collection, High Speed Internet Avail, Natural Gas Connected, Street Lights, Phone Available
Community & neighborhood
Location
- Region: Brantford
Price history
| Date | Event | Price |
|---|---|---|
| 3/31/2025 | Sold | C$510,000C$405/sqft |
Source: ITSO #40682153 Report a problem | ||
Public tax history
Tax history is unavailable.
Neighborhood: Echo Place
Nearby schools
GreatSchools rating
No schools nearby
We couldn't find any schools near this home.
Schools provided by the listing agent
- Elementary: Echo Place, St. Peter
- High: Pauline Johnson, Assumption College
Source: ITSO. This data may not be complete. We recommend contacting the local school district to confirm school assignments for this home.

