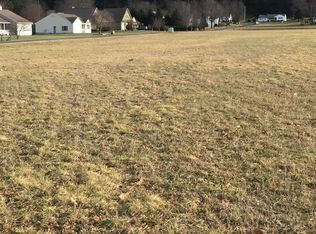Sold for $750,000 on 06/07/24
$750,000
17 Fort Hill Rd, Easthampton, MA 01027
4beds
2,920sqft
Single Family Residence
Built in 1996
1.34 Acres Lot
$782,600 Zestimate®
$257/sqft
$3,392 Estimated rent
Home value
$782,600
$697,000 - $884,000
$3,392/mo
Zestimate® history
Loading...
Owner options
Explore your selling options
What's special
AN ABSOLUTE MUST SEE!! 2,900 sq ft Ranch Style home impeccably maintained & tastefully update over the years! Step inside and be wowed by the open floor plan featuring a Gorgeous new kitchen w/white cabinetry, granite counters, Large center island & tiled backsplash that opens to the amazing living room w/cathedral ceiling, h/w floor, recessed lighting, wood stove & 3 skylights. Included in the sq footage is a 1st flr, 1000+ sq ft 1 bedroom accessory/in-law apartment added in 2008. This Amazing space features a granite kitchen w/SS appliances, recessed lights, cathedral ceiling & 1st flr laundry. Other great features include a main suite w/full bath & walk-in closet, 2 car attached garage w/main home & 1 car attached garage w/in-law, front porch, gas heat & h/w(2 Buderus boilers), central air, freshly painted interior and a Great 23X17 composite rear deck overlooking the private yard w/Spectacular Mt View and abuts the Manhan River! LEASED SOLAR PANELS = NO ELECTRIC COSTS UNTIL 2031!!
Zillow last checked: 8 hours ago
Listing updated: June 07, 2024 at 12:30pm
Listed by:
Brian Jarrett 413-218-7119,
Taylor Agency 413-527-3375
Bought with:
Tess Coburn-Salem
Delap Real Estate LLC
Source: MLS PIN,MLS#: 73230360
Facts & features
Interior
Bedrooms & bathrooms
- Bedrooms: 4
- Bathrooms: 3
- Full bathrooms: 3
Primary bedroom
- Features: Bathroom - Full, Walk-In Closet(s), Flooring - Hardwood
- Level: First
Bedroom 2
- Features: Flooring - Wall to Wall Carpet
- Level: First
Bedroom 3
- Features: Flooring - Wall to Wall Carpet
- Level: First
Bedroom 4
- Features: Flooring - Wall to Wall Carpet
- Level: First
Primary bathroom
- Features: Yes
Bathroom 1
- Features: Bathroom - Full, Bathroom - Double Vanity/Sink, Flooring - Laminate, Countertops - Stone/Granite/Solid
- Level: First
Bathroom 2
- Features: Bathroom - Full, Flooring - Vinyl
- Level: First
Bathroom 3
- Features: Bathroom - Full, Flooring - Vinyl, Countertops - Stone/Granite/Solid
- Level: First
Dining room
- Features: Flooring - Hardwood
- Level: First
Kitchen
- Features: Flooring - Hardwood, Countertops - Stone/Granite/Solid, Kitchen Island, Recessed Lighting, Stainless Steel Appliances
- Level: First
Living room
- Features: Wood / Coal / Pellet Stove, Skylight, Cathedral Ceiling(s), Ceiling Fan(s), Flooring - Hardwood, Window(s) - Picture, Recessed Lighting
- Level: First
Heating
- Baseboard, Natural Gas
Cooling
- Central Air, Dual, Whole House Fan
Appliances
- Laundry: Flooring - Vinyl, First Floor
Features
- Bathroom - Full, Cathedral Ceiling(s), Dining Area, Countertops - Stone/Granite/Solid, Recessed Lighting, In-Law Floorplan, Central Vacuum
- Windows: Skylight(s)
- Basement: Full,Partially Finished,Interior Entry,Bulkhead,Concrete
- Has fireplace: No
Interior area
- Total structure area: 2,920
- Total interior livable area: 2,920 sqft
Property
Parking
- Total spaces: 10
- Parking features: Attached, Garage Door Opener, Paved Drive, Off Street
- Attached garage spaces: 3
- Uncovered spaces: 7
Features
- Patio & porch: Porch, Deck - Composite
- Exterior features: Porch, Deck - Composite, Rain Gutters
Lot
- Size: 1.34 Acres
Details
- Parcel number: 3027334
- Zoning: R-35
Construction
Type & style
- Home type: SingleFamily
- Architectural style: Ranch
- Property subtype: Single Family Residence
Materials
- Frame
- Foundation: Concrete Perimeter
- Roof: Shingle
Condition
- Year built: 1996
Utilities & green energy
- Electric: Circuit Breakers, 200+ Amp Service
- Sewer: Private Sewer
- Water: Public
Community & neighborhood
Community
- Community features: Bike Path
Location
- Region: Easthampton
Other
Other facts
- Road surface type: Paved
Price history
| Date | Event | Price |
|---|---|---|
| 6/7/2024 | Sold | $750,000+2.8%$257/sqft |
Source: MLS PIN #73230360 Report a problem | ||
| 4/30/2024 | Listed for sale | $729,900+349.2%$250/sqft |
Source: MLS PIN #73230360 Report a problem | ||
| 6/23/2000 | Sold | $162,500+755.3%$56/sqft |
Source: Public Record Report a problem | ||
| 3/9/1998 | Sold | $19,000-86.4%$7/sqft |
Source: Public Record Report a problem | ||
| 5/30/1997 | Sold | $139,900$48/sqft |
Source: Public Record Report a problem | ||
Public tax history
| Year | Property taxes | Tax assessment |
|---|---|---|
| 2025 | $9,643 +0.4% | $705,400 -0.5% |
| 2024 | $9,609 +30.3% | $708,600 +40.8% |
| 2023 | $7,375 -11.4% | $503,400 |
Find assessor info on the county website
Neighborhood: 01027
Nearby schools
GreatSchools rating
- 6/10Easthampton High SchoolGrades: 9-12Distance: 2.2 mi

Get pre-qualified for a loan
At Zillow Home Loans, we can pre-qualify you in as little as 5 minutes with no impact to your credit score.An equal housing lender. NMLS #10287.
Sell for more on Zillow
Get a free Zillow Showcase℠ listing and you could sell for .
$782,600
2% more+ $15,652
With Zillow Showcase(estimated)
$798,252