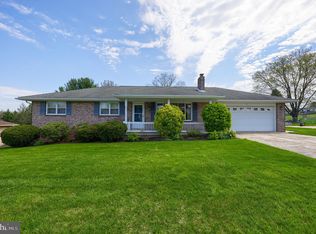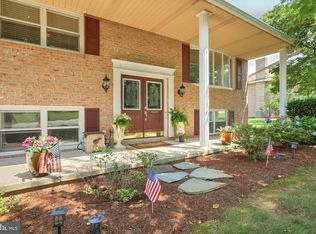Sold for $330,000 on 02/09/24
$330,000
17 Friar Rd, York, PA 17408
3beds
2,052sqft
Single Family Residence
Built in 1983
0.43 Acres Lot
$360,700 Zestimate®
$161/sqft
$2,611 Estimated rent
Home value
$360,700
$343,000 - $379,000
$2,611/mo
Zestimate® history
Loading...
Owner options
Explore your selling options
What's special
Seller says to get this home sold! Fantastic 1 story living is what you'll find in this well cared for ranch style home. Offering 3 bedrooms, 2 1/2 baths, huge living room, formal dining, and a galley kitchen with space for a breakfast table overlooking the beautiful backyard. Kitchen has gas cooking and the first floor laundry off the kitchen also has gas hook-ups for the dryer. The huge pantry/storage closet will provide a great deal of storage space. From the laundry room there is access to the maintenance free deck! The main bath and primary bath have been updated, and the gleaming hardwood floors throughout are sure to please. The lower level family room has a dry bar, flue and brick hearth for a wood/coal or pellet stove, half bath, and there is a nice patio with a privacy fence outside the lower level double doors. Economical gas heat and gas hot water! Nice sized 2 car garage and storage shed for all your treasures! Be sure to add this home to your tour, we know you won't be disappointed!
Zillow last checked: 8 hours ago
Listing updated: April 19, 2024 at 06:02am
Listed by:
David Pelletier 717-413-1320,
Berkshire Hathaway HomeServices Homesale Realty
Bought with:
Patricia Carey, RS124975A
Berkshire Hathaway HomeServices Homesale Realty
Source: Bright MLS,MLS#: PAYK2043474
Facts & features
Interior
Bedrooms & bathrooms
- Bedrooms: 3
- Bathrooms: 3
- Full bathrooms: 2
- 1/2 bathrooms: 1
- Main level bathrooms: 2
- Main level bedrooms: 3
Basement
- Area: 1368
Heating
- Forced Air, Natural Gas
Cooling
- Central Air, Electric
Appliances
- Included: Dishwasher, Dryer, Self Cleaning Oven, Oven/Range - Gas, Range Hood, Stainless Steel Appliance(s), Gas Water Heater
- Laundry: Main Level, Laundry Room
Features
- Ceiling Fan(s), Floor Plan - Traditional, Formal/Separate Dining Room, Kitchen - Table Space, Eat-in Kitchen, Breakfast Area, Entry Level Bedroom, Kitchen - Galley, Pantry, Primary Bath(s), Bathroom - Stall Shower, Bathroom - Tub Shower
- Flooring: Wood
- Doors: Insulated
- Windows: Bay/Bow, Double Hung, Insulated Windows, Screens, Window Treatments
- Basement: Full,Interior Entry,Exterior Entry,Partially Finished,Rear Entrance,Walk-Out Access,Workshop,Windows
- Has fireplace: No
Interior area
- Total structure area: 2,736
- Total interior livable area: 2,052 sqft
- Finished area above ground: 1,368
- Finished area below ground: 684
Property
Parking
- Total spaces: 6
- Parking features: Garage Faces Front, Garage Door Opener, Inside Entrance, Concrete, Attached, Off Street, On Street
- Attached garage spaces: 2
- Has uncovered spaces: Yes
- Details: Garage Sqft: 440
Accessibility
- Accessibility features: None
Features
- Levels: One
- Stories: 1
- Patio & porch: Deck, Porch, Patio
- Pool features: None
- Fencing: Vinyl
- Frontage length: Road Frontage: 105
Lot
- Size: 0.43 Acres
- Dimensions: 105 x 213 x 102 x 197
- Features: Landscaped, Rear Yard
Details
- Additional structures: Above Grade, Below Grade
- Parcel number: 790000301310000000
- Zoning: SINGLE FAMILY RESIDENTIAL
- Special conditions: Standard
Construction
Type & style
- Home type: SingleFamily
- Architectural style: Ranch/Rambler
- Property subtype: Single Family Residence
Materials
- Frame, Masonry, Brick
- Foundation: Block
- Roof: Asphalt
Condition
- Excellent,Very Good
- New construction: No
- Year built: 1983
Utilities & green energy
- Electric: 150 Amps
- Sewer: Public Sewer
- Water: Public
- Utilities for property: Cable Available, Natural Gas Available, Electricity Available, Phone Available, Cable
Community & neighborhood
Location
- Region: York
- Subdivision: Sherwood Forest
- Municipality: NEW SALEM BORO
Other
Other facts
- Listing agreement: Exclusive Right To Sell
- Listing terms: Cash,Conventional,FHA,VA Loan
- Ownership: Fee Simple
- Road surface type: Black Top
Price history
| Date | Event | Price |
|---|---|---|
| 2/9/2024 | Sold | $330,000-5.7%$161/sqft |
Source: | ||
| 1/16/2024 | Pending sale | $349,900$171/sqft |
Source: | ||
| 12/6/2023 | Price change | $349,900-5.4%$171/sqft |
Source: | ||
| 11/17/2023 | Listed for sale | $369,900$180/sqft |
Source: | ||
Public tax history
| Year | Property taxes | Tax assessment |
|---|---|---|
| 2025 | $5,272 +1.1% | $160,470 |
| 2024 | $5,214 | $160,470 |
| 2023 | $5,214 +5.4% | $160,470 |
Find assessor info on the county website
Neighborhood: 17408
Nearby schools
GreatSchools rating
- 8/10New Salem El SchoolGrades: K-4Distance: 0.2 mi
- 4/10Spring Grove Area Middle SchoolGrades: 7-8Distance: 4.4 mi
- 6/10Spring Grove Area Senior High SchoolGrades: 9-12Distance: 4.7 mi
Schools provided by the listing agent
- High: Spring Grove Area
- District: Spring Grove Area
Source: Bright MLS. This data may not be complete. We recommend contacting the local school district to confirm school assignments for this home.

Get pre-qualified for a loan
At Zillow Home Loans, we can pre-qualify you in as little as 5 minutes with no impact to your credit score.An equal housing lender. NMLS #10287.
Sell for more on Zillow
Get a free Zillow Showcase℠ listing and you could sell for .
$360,700
2% more+ $7,214
With Zillow Showcase(estimated)
$367,914
