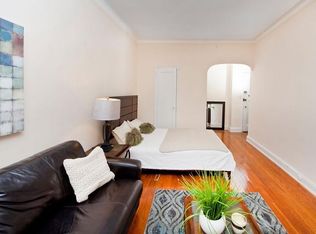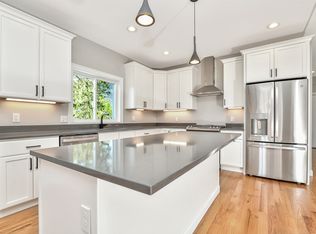Sold for $630,000
$630,000
17 George St #2, Boston, MA 02136
3beds
1,400sqft
Condominium
Built in 2021
-- sqft lot
$644,000 Zestimate®
$450/sqft
$3,635 Estimated rent
Home value
$644,000
$592,000 - $702,000
$3,635/mo
Zestimate® history
Loading...
Owner options
Explore your selling options
What's special
Welcome to this modern eclectic Hyde Park residence, right across the Roslindale line. New construction in 2021 means EVERYTHING is fresh for you - plumbing, electric, roof, appliances - all 4 years young. 3 large BRs & 2 full baths are intuitively situated within the almost 1,400 sqft open-concept floor plan. Spacious living room, opens to dining room which opens to massive chef's kitchen & 4-person island. Custom lighting & tile embellishments give this home unique, intentional vibe. Expansive primary BR w/double vanity, en-suite bath & walk-in closet. Ample space for both working from home & entertaining - there is even room for a nursery and/or overnight guests. Private rear deck offers opportunity to enjoy a morning coffee or extend the bounds of a summertime party. Located in a vibrant Boston neighborhood w/convenient proximity to many local amenities & transportion options. Deeded PARKING & large exclusive storage area in the basement. So much to love!! *OFFER DEADLINE TUES 2pm*
Zillow last checked: 8 hours ago
Listing updated: June 06, 2025 at 12:13pm
Listed by:
Sara Walker 617-869-5435,
Compass 781-386-0624
Bought with:
Manouchka Casimir
eXp Realty
Source: MLS PIN,MLS#: 73357198
Facts & features
Interior
Bedrooms & bathrooms
- Bedrooms: 3
- Bathrooms: 2
- Full bathrooms: 2
Primary bedroom
- Features: Walk-In Closet(s), Flooring - Hardwood
- Level: Second
- Area: 186
- Dimensions: 12 x 15.5
Bedroom 2
- Features: Flooring - Hardwood
- Level: Second
- Area: 120.75
- Dimensions: 10.5 x 11.5
Bedroom 3
- Features: Flooring - Hardwood
- Level: Second
- Area: 126
- Dimensions: 10.5 x 12
Primary bathroom
- Features: Yes
Bathroom 1
- Features: Bathroom - Full, Closet - Linen, Double Vanity
- Level: Second
- Area: 87
- Dimensions: 14.5 x 6
Bathroom 2
- Features: Bathroom - Full
- Level: Second
- Area: 44
- Dimensions: 8 x 5.5
Dining room
- Features: Flooring - Hardwood, Open Floorplan
- Level: Second
- Area: 150
- Dimensions: 12.5 x 12
Kitchen
- Features: Flooring - Hardwood, Countertops - Stone/Granite/Solid, Kitchen Island, Open Floorplan, Gas Stove
- Level: Main,Second
- Area: 240
- Dimensions: 15 x 16
Living room
- Features: Flooring - Hardwood, Open Floorplan
- Level: Second
- Area: 240
- Dimensions: 16 x 15
Heating
- Forced Air, Natural Gas
Cooling
- Central Air, Unit Control
Appliances
- Included: Range, Dishwasher, Disposal, Microwave, Refrigerator, Freezer, Washer, Dryer, ENERGY STAR Qualified Refrigerator, ENERGY STAR Qualified Dryer, ENERGY STAR Qualified Dishwasher, ENERGY STAR Qualified Washer, Plumbed For Ice Maker
- Laundry: Flooring - Hardwood, Second Floor, In Unit, Electric Dryer Hookup, Washer Hookup
Features
- Flooring: Wood, Hardwood
- Doors: Insulated Doors
- Windows: Insulated Windows, Storm Window(s)
- Has basement: Yes
- Has fireplace: No
- Common walls with other units/homes: 2+ Common Walls
Interior area
- Total structure area: 1,400
- Total interior livable area: 1,400 sqft
- Finished area above ground: 1,400
Property
Parking
- Total spaces: 1
- Parking features: Off Street, Deeded, Paved, Exclusive Parking
- Uncovered spaces: 1
Features
- Entry location: Unit Placement(Upper)
- Patio & porch: Deck - Wood
- Exterior features: Deck - Wood, Sprinkler System
Details
- Parcel number: W:18 P:04166 S:013,1364206
- Zoning: CD
Construction
Type & style
- Home type: Condo
- Property subtype: Condominium
Materials
- Frame
- Roof: Shingle
Condition
- Year built: 2021
Utilities & green energy
- Electric: 200+ Amp Service
- Sewer: Public Sewer
- Water: Public
- Utilities for property: for Gas Range, for Electric Dryer, Washer Hookup, Icemaker Connection
Green energy
- Energy efficient items: Thermostat
Community & neighborhood
Community
- Community features: Public Transportation, Shopping, Park, Bike Path, T-Station
Location
- Region: Boston
HOA & financial
HOA
- HOA fee: $180 monthly
- Services included: Water, Sewer, Insurance, Security
Other
Other facts
- Listing terms: Delayed Occupancy
Price history
| Date | Event | Price |
|---|---|---|
| 5/30/2025 | Sold | $630,000+5.2%$450/sqft |
Source: MLS PIN #73357198 Report a problem | ||
| 4/18/2025 | Contingent | $599,000$428/sqft |
Source: MLS PIN #73357198 Report a problem | ||
| 4/9/2025 | Listed for sale | $599,000$428/sqft |
Source: MLS PIN #73357198 Report a problem | ||
Public tax history
| Year | Property taxes | Tax assessment |
|---|---|---|
| 2025 | $6,932 +20.7% | $598,600 +13.6% |
| 2024 | $5,743 +4.7% | $526,900 +3.2% |
| 2023 | $5,484 | $510,600 |
Find assessor info on the county website
Neighborhood: Hyde Park
Nearby schools
GreatSchools rating
- 4/10Chittick Elementary SchoolGrades: PK-6Distance: 0.3 mi
- 2/10Boston Community Leadership AcademyGrades: 7-12Distance: 0.5 mi
- 1/10Another Course To CollegeGrades: 9-12Distance: 0.5 mi
Get a cash offer in 3 minutes
Find out how much your home could sell for in as little as 3 minutes with a no-obligation cash offer.
Estimated market value$644,000
Get a cash offer in 3 minutes
Find out how much your home could sell for in as little as 3 minutes with a no-obligation cash offer.
Estimated market value
$644,000

