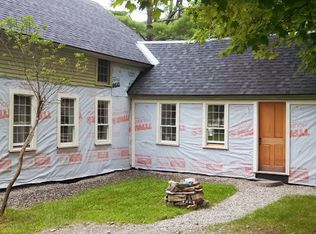Closed
Listed by:
Abby J Fino,
East Key Realty Cell:603-504-5399
Bought with: East Key Realty
$375,000
17 Grange Hall Road, Acworth, NH 03607
3beds
1,050sqft
Farm
Built in 1937
2.7 Acres Lot
$377,500 Zestimate®
$357/sqft
$2,254 Estimated rent
Home value
$377,500
$310,000 - $461,000
$2,254/mo
Zestimate® history
Loading...
Owner options
Explore your selling options
What's special
Situated in South Acworth on the banks of Cold River, you’ll find this cape style home on 2.70 acres with +/-536 feet of river frontage! This home offers a blend of modern updates & a rustic farmhouse feel making it a great place for those seeking tranquility &comfort. This is a homesteaders dream and is ideal for outdoor enthusiasts, & nature lovers! This property boasts an expansive, level, & tastefully landscaped yard with raised beds, a green house, a new timber frame woodshed also housing the brand-new wood boiler, new front porch, roof mounted solar panels, & a 18x24 2-story barn providing additional storage, space for livestock, or a workshop – so much potential! This cozy home was thoughtfully designed with an open concept floor plan and has plenty of natural light throughout. Step inside this charming home and be greeted by a spacious dining/living room area. From the dining area, step into the kitchen with new counter tops, a built-in window bar top, and kitchen island. Upstairs you will find 3 bedrooms with custom built ins, and a laundry/bonus room which is currently being used as a playroom! Need additional storage space? You’re in luck, as this home has both an attic space& a full basement for just that! The property is located right down the road from Acworth Village Store, 10 mins to Alstead, about 35 mins to Keene, 30 mins to Claremont, 20 mins to Walpole, & 35 mins to Sunapee! Come meet your forever home today! Open House 7/20 11:00am-1:00pm.
Zillow last checked: 8 hours ago
Listing updated: August 15, 2025 at 10:03am
Listed by:
Abby J Fino,
East Key Realty Cell:603-504-5399
Bought with:
Abby J Fino
East Key Realty
Source: PrimeMLS,MLS#: 5052381
Facts & features
Interior
Bedrooms & bathrooms
- Bedrooms: 3
- Bathrooms: 1
- Full bathrooms: 1
Heating
- Oil, Hot Water, Wood Stove, Wood Boiler
Cooling
- Other
Appliances
- Included: Dishwasher, Dryer, Gas Range, Refrigerator, Washer
- Laundry: 2nd Floor Laundry
Features
- Ceiling Fan(s), Dining Area, Natural Light, Natural Woodwork
- Basement: Bulkhead,Full,Interior Stairs,Storage Space,Unfinished,Interior Access,Exterior Entry,Walk-Up Access
- Attic: Walk-up
Interior area
- Total structure area: 1,714
- Total interior livable area: 1,050 sqft
- Finished area above ground: 1,050
- Finished area below ground: 0
Property
Parking
- Parking features: Gravel
Features
- Levels: Two
- Stories: 2
- Patio & porch: Porch
- Exterior features: Garden, Natural Shade, Playground, Storage
- Has view: Yes
- View description: Water
- Has water view: Yes
- Water view: Water
- Waterfront features: River, River Front, Waterfront
- Body of water: Cold River
- Frontage length: Water frontage: 536,Road frontage: 616
Lot
- Size: 2.70 Acres
- Features: Country Setting, Landscaped, Level, Major Road Frontage, Secluded, Trail/Near Trail, Walking Trails, Rural
Details
- Additional structures: Outbuilding, Greenhouse
- Parcel number: ACWOM246L021
- Zoning description: RES
Construction
Type & style
- Home type: SingleFamily
- Architectural style: Cape
- Property subtype: Farm
Materials
- Wood Frame
- Foundation: Concrete, Stone
- Roof: Standing Seam
Condition
- New construction: No
- Year built: 1937
Utilities & green energy
- Electric: 100 Amp Service, Circuit Breakers, Generator Ready
- Sewer: 1250 Gallon, Leach Field, Private Sewer, Septic Tank
- Utilities for property: Phone Available, Fiber Optic Internt Avail
Community & neighborhood
Location
- Region: South Acworth
Other
Other facts
- Road surface type: Gravel
Price history
| Date | Event | Price |
|---|---|---|
| 8/15/2025 | Sold | $375,000$357/sqft |
Source: | ||
| 7/22/2025 | Contingent | $375,000$357/sqft |
Source: | ||
| 7/18/2025 | Listed for sale | $375,000+21%$357/sqft |
Source: | ||
| 7/11/2025 | Listing removed | $2,400$2/sqft |
Source: Zillow Rentals Report a problem | ||
| 7/2/2025 | Listed for rent | $2,400$2/sqft |
Source: Zillow Rentals Report a problem | ||
Public tax history
| Year | Property taxes | Tax assessment |
|---|---|---|
| 2024 | $3,577 | $138,600 |
| 2023 | $3,577 | $138,600 |
| 2022 | $3,577 +12.6% | $138,600 |
Find assessor info on the county website
Neighborhood: 03607
Nearby schools
GreatSchools rating
- 8/10Vilas Elementary SchoolGrades: 5-8Distance: 4.4 mi
- 2/10Fall Mountain Regional High SchoolGrades: 9-12Distance: 6.4 mi
- 5/10Acworth Elementary SchoolGrades: 1-4Distance: 2.1 mi
Schools provided by the listing agent
- Elementary: Acworth Elementary School
- Middle: Vilas Middle School
- High: Fall Mountain High School
- District: Fall Mountain Reg SD SAU #60
Source: PrimeMLS. This data may not be complete. We recommend contacting the local school district to confirm school assignments for this home.
Get pre-qualified for a loan
At Zillow Home Loans, we can pre-qualify you in as little as 5 minutes with no impact to your credit score.An equal housing lender. NMLS #10287.
