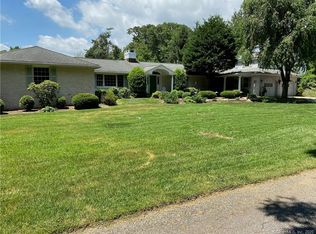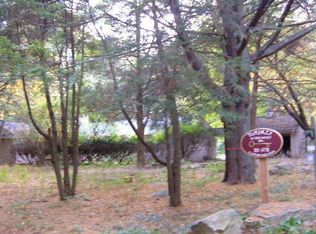Sold for $1,400,000
$1,400,000
17 Grays Farm Road, Weston, CT 06883
4beds
3,166sqft
Single Family Residence
Built in 1963
2.03 Acres Lot
$1,414,500 Zestimate®
$442/sqft
$7,766 Estimated rent
Home value
$1,414,500
$1.27M - $1.57M
$7,766/mo
Zestimate® history
Loading...
Owner options
Explore your selling options
What's special
Stonehaven: Located on a coveted cul de sac on two acres in lower Weston, this meticulous home was rebuilt and expanded in 2015, Professionally crafted stone pillars, walls, and patios, and a sweeping circular driveway create exceptional curb appeal in a serene cul-de-sac setting. The heart of the home is the chef's kitchen-anchored by a massive island and high end appliances; Wolf, Subzero, Asko. Large rooms, including a sun room with windowed walls and passive solar heat, and your choice of a first or second floor primary with tons of closets gives you much needed choices. Freshly finished hardwood floors, French doors and sliding doors open to a private, expansive backyard. The massive unfinished basement, under the entire house, has a walk-out with its own has incredible possibilities. Thoughtfully designed exterior spaces and stone patios are perfect for dining and entertaining. This rare property offers space, style, and the best of Weston and Westport living and is a home that adapts beautifully to all of your needs. Move in condition! A 2025 total refresh from a 2015 rebuild. 2 acre cul de sac location across the street from Westport. Incredible Weston schools.
Zillow last checked: 8 hours ago
Listing updated: November 12, 2025 at 09:52am
Listed by:
Mary Palmieri Gai (203)984-2169,
Berkshire Hathaway NE Prop. 203-227-5117
Bought with:
Skye Roberts, RES.0815646
Sotheby's International Realty
Source: Smart MLS,MLS#: 24113400
Facts & features
Interior
Bedrooms & bathrooms
- Bedrooms: 4
- Bathrooms: 4
- Full bathrooms: 3
- 1/2 bathrooms: 1
Primary bedroom
- Features: Remodeled, Full Bath, Walk-In Closet(s), Hardwood Floor
- Level: Main
Primary bedroom
- Features: High Ceilings, Built-in Features, Full Bath
- Level: Upper
Bedroom
- Features: Remodeled, Hardwood Floor
- Level: Main
Bedroom
- Features: Remodeled, Hardwood Floor
- Level: Main
Dining room
- Features: Remodeled, Engineered Wood Floor
- Level: Main
Family room
- Features: High Ceilings, Balcony/Deck
- Level: Upper
Kitchen
- Features: Granite Counters
- Level: Upper
Living room
- Features: Remodeled, Bay/Bow Window, Fireplace, Hardwood Floor
- Level: Main
Office
- Features: Remodeled, Balcony/Deck, Full Bath, Walk-In Closet(s)
- Level: Upper
Heating
- Hot Water, Oil
Cooling
- Central Air
Appliances
- Included: Electric Cooktop, Electric Range, Microwave, Refrigerator, Freezer, Subzero, Dishwasher, Washer, Dryer, Water Heater
Features
- Wired for Data
- Windows: Thermopane Windows
- Basement: Full,Unfinished,Interior Entry
- Attic: Storage,Pull Down Stairs
- Number of fireplaces: 2
Interior area
- Total structure area: 3,166
- Total interior livable area: 3,166 sqft
- Finished area above ground: 3,166
Property
Parking
- Total spaces: 7
- Parking features: Attached, Paved, Driveway, Garage Door Opener, Private, Circular Driveway
- Attached garage spaces: 2
- Has uncovered spaces: Yes
Features
- Patio & porch: Porch, Deck, Patio
- Exterior features: Balcony, Lighting, Stone Wall
Lot
- Size: 2.03 Acres
- Features: Level, Cul-De-Sac, Landscaped, Open Lot
Details
- Additional structures: Shed(s)
- Parcel number: 1836062
- Zoning: R
- Other equipment: Generator
Construction
Type & style
- Home type: SingleFamily
- Architectural style: Cape Cod,Colonial
- Property subtype: Single Family Residence
Materials
- Wood Siding
- Foundation: Masonry
- Roof: Asphalt
Condition
- New construction: No
- Year built: 1963
Utilities & green energy
- Sewer: Septic Tank
- Water: Well
Green energy
- Energy efficient items: Insulation, Windows
- Energy generation: Solar
Community & neighborhood
Community
- Community features: Golf, Library, Medical Facilities, Park, Public Rec Facilities, Near Public Transport
Location
- Region: Weston
- Subdivision: Lower Weston
Price history
| Date | Event | Price |
|---|---|---|
| 11/10/2025 | Sold | $1,400,000-3.4%$442/sqft |
Source: | ||
| 11/10/2025 | Pending sale | $1,450,000$458/sqft |
Source: | ||
| 11/10/2025 | Contingent | $1,450,000$458/sqft |
Source: | ||
| 11/9/2025 | Pending sale | $1,450,000$458/sqft |
Source: | ||
| 11/9/2025 | Contingent | $1,450,000$458/sqft |
Source: | ||
Public tax history
| Year | Property taxes | Tax assessment |
|---|---|---|
| 2025 | $16,810 +1.8% | $703,360 |
| 2024 | $16,508 +3.2% | $703,360 +45.4% |
| 2023 | $15,996 +0.3% | $483,850 |
Find assessor info on the county website
Neighborhood: 06883
Nearby schools
GreatSchools rating
- 9/10Weston Intermediate SchoolGrades: 3-5Distance: 2 mi
- 8/10Weston Middle SchoolGrades: 6-8Distance: 2.4 mi
- 10/10Weston High SchoolGrades: 9-12Distance: 2.2 mi
Schools provided by the listing agent
- Elementary: Hurlbutt
- Middle: Weston
- High: Weston
Source: Smart MLS. This data may not be complete. We recommend contacting the local school district to confirm school assignments for this home.

Get pre-qualified for a loan
At Zillow Home Loans, we can pre-qualify you in as little as 5 minutes with no impact to your credit score.An equal housing lender. NMLS #10287.

