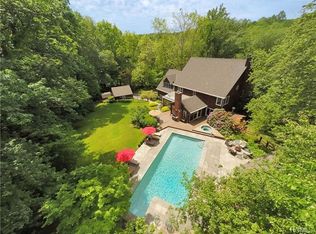Sold for $2,100,000
$2,100,000
17 Green Valley Road, Armonk, NY 10504
5beds
4,398sqft
Single Family Residence, Residential
Built in 1968
2 Acres Lot
$2,473,000 Zestimate®
$477/sqft
$12,537 Estimated rent
Home value
$2,473,000
$2.20M - $2.77M
$12,537/mo
Zestimate® history
Loading...
Owner options
Explore your selling options
What's special
Fantastic home in prime Yale Farms location. Five bedroom expanded and renovated bright colonial on two level private acres on a quiet cul-de-sac. Exceptional chef’s kitchen with two islands, Liebherr refrigerator, Viking cooktop, two dishwashers, vaulted ceilings, wall of windows and the perfect breakfast room with doors to an expansive deck. The formal living room flows into the dining room, and is ideal for entertaining, and the welcoming family room with fireplace is just right. The second level offers a grand primary suite with vaulted ceilings, adoring Juliet balcony, 4 walk-in closets, office, and updated spacious marble bathroom. The walkout lower level offers great additional space to play and exercise plus an office/au pair room, full bath, and two storage rooms. Beautiful large flat yard with mature plantings, stone walls and open space beyond. Conveniently close to schools, highways, and shopping. Byram Hills Schools. Additional Information: Amenities:Dressing Area,Guest Quarters,Marble Bath,Storage,HeatingFuel:Oil Above Ground,ParkingFeatures:2 Car Attached,
Zillow last checked: 8 hours ago
Listing updated: November 16, 2024 at 07:12am
Listed by:
Julie E. Schneider 914-261-3569,
Compass Greater NY, LLC 914-228-2656
Bought with:
Stacey L. Sporn, 10301202149
William Raveis Real Estate
Source: OneKey® MLS,MLS#: H6245035
Facts & features
Interior
Bedrooms & bathrooms
- Bedrooms: 5
- Bathrooms: 5
- Full bathrooms: 4
- 1/2 bathrooms: 1
Other
- Description: Foyer, Cooks Kitchen w/two islands, Breakfast room w/door to deck, Dining room, Living room, Family room w/fireplace, Mud room, Laundry room, Powder room
- Level: First
Other
- Description: Primary suite w/Bathroom, 4 walk in closets, Office and Balcony, Ensuite Bedroom, Bedroom, Bedroom, Bedroom, Bathroom
- Level: Second
Other
- Description: Family/Play room w/door to yard, Gym, Recreation room, Office/Au Pair room, Full Bathroom, Second Laundry room, Storage rooms, Utility rooms
- Level: Lower
Heating
- Baseboard, Forced Air, Oil
Cooling
- Attic Fan, Central Air
Appliances
- Included: Convection Oven, Cooktop, Dishwasher, Disposal, Dryer, Microwave, Refrigerator, Stainless Steel Appliance(s), Washer, Oil Water Heater, Wine Refrigerator
Features
- Built-in Features, Cathedral Ceiling(s), Ceiling Fan(s), Chandelier, Chefs Kitchen, Double Vanity, Eat-in Kitchen, Entrance Foyer, Formal Dining, Granite Counters, High Speed Internet, Kitchen Island, Marble Counters, Primary Bathroom, Open Kitchen, Quartz/Quartzite Counters, Speakers
- Flooring: Hardwood
- Windows: Blinds, Casement
- Basement: Finished,Full,Walk-Out Access
- Attic: Pull Stairs
- Number of fireplaces: 1
Interior area
- Total structure area: 4,398
- Total interior livable area: 4,398 sqft
Property
Parking
- Total spaces: 2
- Parking features: Attached
Features
- Levels: Two
- Stories: 2
- Patio & porch: Deck
- Exterior features: Basketball Hoop, Juliet Balcony, Speakers
Lot
- Size: 2 Acres
- Features: Cul-De-Sac
Details
- Parcel number: 38001080000000200000020420000
Construction
Type & style
- Home type: SingleFamily
- Architectural style: Colonial
- Property subtype: Single Family Residence, Residential
Materials
- Vinyl Siding
Condition
- Actual
- Year built: 1968
Utilities & green energy
- Sewer: Septic Tank
- Utilities for property: Trash Collection Public
Community & neighborhood
Security
- Security features: Security System
Location
- Region: Armonk
Other
Other facts
- Listing agreement: Exclusive Right To Sell
Price history
| Date | Event | Price |
|---|---|---|
| 10/10/2023 | Sold | $2,100,000+18.3%$477/sqft |
Source: | ||
| 5/15/2023 | Pending sale | $1,775,000$404/sqft |
Source: | ||
| 5/5/2023 | Listed for sale | $1,775,000$404/sqft |
Source: | ||
Public tax history
| Year | Property taxes | Tax assessment |
|---|---|---|
| 2024 | -- | $26,300 |
| 2023 | -- | $26,300 |
| 2022 | -- | $26,300 |
Find assessor info on the county website
Neighborhood: 10504
Nearby schools
GreatSchools rating
- NAComan Hill SchoolGrades: K-2Distance: 1.4 mi
- 8/10H C Crittenden Middle SchoolGrades: 6-8Distance: 1.6 mi
- 9/10Byram Hills High SchoolGrades: 9-12Distance: 0.9 mi
Schools provided by the listing agent
- Elementary: Wampus
- Middle: H C Crittenden Middle School
- High: Byram Hills High School
Source: OneKey® MLS. This data may not be complete. We recommend contacting the local school district to confirm school assignments for this home.
Get a cash offer in 3 minutes
Find out how much your home could sell for in as little as 3 minutes with a no-obligation cash offer.
Estimated market value$2,473,000
Get a cash offer in 3 minutes
Find out how much your home could sell for in as little as 3 minutes with a no-obligation cash offer.
Estimated market value
$2,473,000
