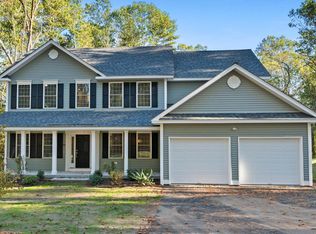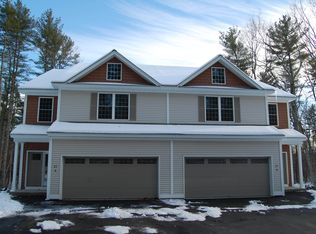Closed
Listed by:
Moe Archambault,
Moe Marketing Realty Group 603-644-2227
Bought with: ERA Key Realty Services
$830,000
17 Griffin Road, Hudson, NH 03051
4beds
2,496sqft
Single Family Residence
Built in 2025
1.08 Acres Lot
$838,300 Zestimate®
$333/sqft
$4,051 Estimated rent
Home value
$838,300
$771,000 - $905,000
$4,051/mo
Zestimate® history
Loading...
Owner options
Explore your selling options
What's special
Welcome to 17 Griffin Road in Hudson NH. A stunning brand-new 4-bedroom colonial by LaMontagne Builders, known for quality craftsmanship and energy efficiency. Discover a plethora of designer options curated by our in-house designer to achieve the exact look and feel you desire. Enjoy an open-concept floor plan with engineered oak hardwood, a gourmet kitchen with craftsman-style cabinets, Silestone Quartz counters, and plenty of storage. After a long day, unwind next to the cozy gas fireplace, or utilize the 1st-floor flex room, perfect for a kids’ playroom or home office. Features include 9-foot 1st floor ceilings, 2.5 baths, second-floor laundry and four spacious bedrooms. The primary suite offers a large walk-in closet, double sinks, and a 5-foot tiled shower. Advanced insulation techniques, keeps energy costs low. Includes a two-car garage, full front farmers porch, deck and a spacious backyard. Easy access to Everett Turnpike (Route 3) and I-93, close to shopping, dining, and all Southern NH amenities.
Zillow last checked: 8 hours ago
Listing updated: September 30, 2025 at 08:42am
Listed by:
Moe Archambault,
Moe Marketing Realty Group 603-644-2227
Bought with:
Cathy Lomasney
ERA Key Realty Services
Source: PrimeMLS,MLS#: 5060137
Facts & features
Interior
Bedrooms & bathrooms
- Bedrooms: 4
- Bathrooms: 3
- Full bathrooms: 1
- 3/4 bathrooms: 1
- 1/2 bathrooms: 1
Heating
- Propane, Hot Air, Zoned
Cooling
- Central Air, Zoned
Appliances
- Included: Dishwasher, Microwave, Gas Stove
- Laundry: 2nd Floor Laundry
Features
- Dining Area, Kitchen Island, Kitchen/Family, Primary BR w/ BA
- Flooring: Carpet, Hardwood, Manufactured, Tile
- Basement: Bulkhead,Concrete,Concrete Floor,Full,Interior Stairs,Unfinished,Walk-Up Access
- Attic: Attic with Hatch/Skuttle
- Has fireplace: Yes
- Fireplace features: Gas
Interior area
- Total structure area: 3,792
- Total interior livable area: 2,496 sqft
- Finished area above ground: 2,496
- Finished area below ground: 0
Property
Parking
- Total spaces: 2
- Parking features: Paved, Auto Open
- Garage spaces: 2
Features
- Levels: Two
- Stories: 2
- Patio & porch: Covered Porch
- Exterior features: Deck
- Frontage length: Road frontage: 113
Lot
- Size: 1.08 Acres
- Features: Country Setting, Landscaped
Details
- Parcel number: HDSOM135B017L004
- Zoning description: residential
Construction
Type & style
- Home type: SingleFamily
- Architectural style: Colonial
- Property subtype: Single Family Residence
Materials
- Wood Frame, Vinyl Siding
- Foundation: Concrete
- Roof: Architectural Shingle
Condition
- New construction: Yes
- Year built: 2025
Utilities & green energy
- Electric: 200+ Amp Service, Circuit Breakers
- Sewer: Private Sewer, Septic Tank
- Utilities for property: Cable Available
Community & neighborhood
Location
- Region: Hudson
Other
Other facts
- Road surface type: Paved
Price history
| Date | Event | Price |
|---|---|---|
| 9/30/2025 | Sold | $830,000-0.6%$333/sqft |
Source: | ||
| 9/8/2025 | Contingent | $835,000$335/sqft |
Source: | ||
| 9/7/2025 | Listed for sale | $835,000$335/sqft |
Source: | ||
| 7/23/2025 | Listing removed | $835,000$335/sqft |
Source: | ||
| 6/18/2025 | Listed for sale | $835,000$335/sqft |
Source: | ||
Public tax history
| Year | Property taxes | Tax assessment |
|---|---|---|
| 2024 | -- | $23 -11.5% |
| 2023 | -- | $26 |
| 2022 | -- | $26 +18.2% |
Find assessor info on the county website
Neighborhood: 03051
Nearby schools
GreatSchools rating
- 7/10Hills Garrison Elementary SchoolGrades: 2-5Distance: 3.7 mi
- 4/10Hudson Memorial SchoolGrades: 6-8Distance: 3.6 mi
- 1/10Alvirne High SchoolGrades: 9-12Distance: 3.4 mi
Schools provided by the listing agent
- Elementary: Hills Garrison Elem
- Middle: Hudson Memorial School
- High: Alvirne High School
- District: Hudson City School District
Source: PrimeMLS. This data may not be complete. We recommend contacting the local school district to confirm school assignments for this home.
Get a cash offer in 3 minutes
Find out how much your home could sell for in as little as 3 minutes with a no-obligation cash offer.
Estimated market value$838,300
Get a cash offer in 3 minutes
Find out how much your home could sell for in as little as 3 minutes with a no-obligation cash offer.
Estimated market value
$838,300

