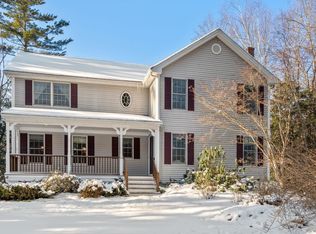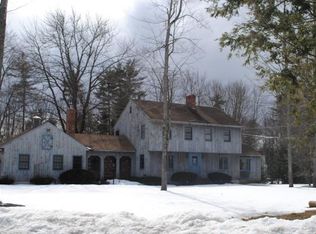Closed
Listed by:
Hillary Gaynor,
H&K REALTY 603-684-2609
Bought with: H&K REALTY
$595,000
17 Hemlock Street, Rochester, NH 03867
4beds
2,928sqft
Single Family Residence
Built in 1978
1.04 Acres Lot
$672,000 Zestimate®
$203/sqft
$3,628 Estimated rent
Home value
$672,000
$638,000 - $706,000
$3,628/mo
Zestimate® history
Loading...
Owner options
Explore your selling options
What's special
You won't want to miss this fantastic, well maintained and updated home in a great neighborhood and commuter location. This home is situated on a fantastic corner lot that is open and spacious but also tree lined on the edges to help with privacy. How the house sits on the lot, it allows a lot of light into the home. Great sized flat yard to enjoy as well as the deck and patio outback. Inside you will find a home that you can just move right into and start enjoying. Kitchen has recently been updated and is an eat in kitchen and overlooks a great family room with wood beams. The first floor also has a spacious living room with a wood fireplace. There is also a dining room and a great laundry room on the first floor. Upstairs you will find hardwood floors and four great sized bedrooms. The primary bedroom has its own updated bathroom. What also makes this house great is that the basement has two finished areas. So, lots of options with the basement and uses. There is still a utility room that has storage space. Besides the kitchen having been recently updated a huge plus is that the windows have recently been replaced as well. This home is one not to miss!
Zillow last checked: 8 hours ago
Listing updated: June 22, 2023 at 04:30pm
Listed by:
Hillary Gaynor,
H&K REALTY 603-684-2609
Bought with:
Hillary Gaynor
H&K REALTY
Source: PrimeMLS,MLS#: 4951305
Facts & features
Interior
Bedrooms & bathrooms
- Bedrooms: 4
- Bathrooms: 3
- Full bathrooms: 1
- 3/4 bathrooms: 1
- 1/2 bathrooms: 1
Heating
- Oil, Electric, Forced Air
Cooling
- None
Appliances
- Included: Dishwasher, Dryer, Microwave, Refrigerator, Washer, Electric Stove, Oil Water Heater
- Laundry: Laundry Hook-ups, 1st Floor Laundry
Features
- Ceiling Fan(s), Dining Area, Kitchen/Dining, Kitchen/Family, Primary BR w/ BA
- Flooring: Carpet, Hardwood, Tile
- Basement: Full,Partially Finished,Interior Stairs,Storage Space,Interior Entry
- Number of fireplaces: 1
- Fireplace features: Wood Burning, 1 Fireplace
Interior area
- Total structure area: 3,451
- Total interior livable area: 2,928 sqft
- Finished area above ground: 2,398
- Finished area below ground: 530
Property
Parking
- Total spaces: 2
- Parking features: Paved, Auto Open, Direct Entry, Attached
- Garage spaces: 2
Features
- Levels: Two
- Stories: 2
- Exterior features: Deck, Playground
Lot
- Size: 1.04 Acres
- Features: Landscaped, Level
Details
- Parcel number: RCHEM0136B0053L0000
- Zoning description: R1
Construction
Type & style
- Home type: SingleFamily
- Architectural style: Colonial
- Property subtype: Single Family Residence
Materials
- Wood Frame, Vinyl Siding
- Foundation: Concrete
- Roof: Asphalt Shingle
Condition
- New construction: No
- Year built: 1978
Utilities & green energy
- Electric: Circuit Breakers
- Sewer: Private Sewer
- Utilities for property: Cable Available
Community & neighborhood
Location
- Region: Rochester
Price history
| Date | Event | Price |
|---|---|---|
| 6/22/2023 | Sold | $595,000+0.8%$203/sqft |
Source: | ||
| 5/17/2023 | Contingent | $590,000$202/sqft |
Source: | ||
| 5/4/2023 | Listed for sale | $590,000+18%$202/sqft |
Source: | ||
| 5/28/2021 | Sold | $500,000+106.6%$171/sqft |
Source: | ||
| 7/28/2014 | Sold | $242,000-3.2%$83/sqft |
Source: Public Record Report a problem | ||
Public tax history
| Year | Property taxes | Tax assessment |
|---|---|---|
| 2024 | $8,162 -8.6% | $549,600 +58.3% |
| 2023 | $8,934 +1.8% | $347,100 |
| 2022 | $8,775 +2.6% | $347,100 |
Find assessor info on the county website
Neighborhood: 03867
Nearby schools
GreatSchools rating
- 4/10William Allen SchoolGrades: K-5Distance: 1.2 mi
- 3/10Rochester Middle SchoolGrades: 6-8Distance: 1.3 mi
- 5/10Spaulding High SchoolGrades: 9-12Distance: 2.1 mi
Get pre-qualified for a loan
At Zillow Home Loans, we can pre-qualify you in as little as 5 minutes with no impact to your credit score.An equal housing lender. NMLS #10287.

