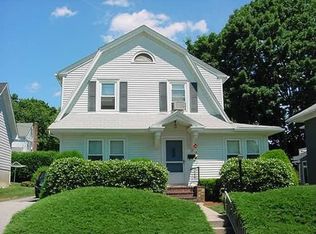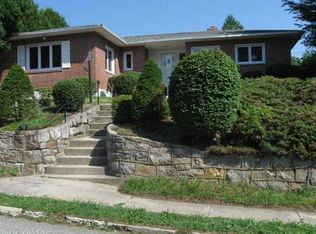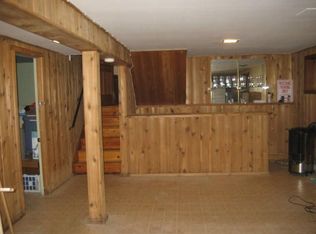Sold for $580,000 on 11/05/25
$580,000
17 Henderson Road, New London, CT 06320
4beds
2,557sqft
Single Family Residence
Built in 1924
9,583.2 Square Feet Lot
$589,800 Zestimate®
$227/sqft
$3,343 Estimated rent
Home value
$589,800
$519,000 - $672,000
$3,343/mo
Zestimate® history
Loading...
Owner options
Explore your selling options
What's special
Nestled on a quiet cul-de-sac in one of New London's most sought after beachside communities, 17 Henderson Road is a classic 4-bedroom, 3-bath Colonial offering 2,557 square feet of timeless charm, comfort and space. As a shareholder in the exclusive Guthrie Beach Association, you'll enjoy private beach access just minutes from your door, ideal for Summer relaxation and year-round seaside strolls. The inside of the home boasts a spacious and flexible floor plan with generously sized rooms, hardwood floors, and abundant natural light throughout. The main level offers multiple gathering spaces, while upstairs, the primary suite and additional bedrooms provide privacy and comfort for family or guest. Set on a .22 acre double lot, the professionally maintained landscape features an array of plantings that bloom in every season, creating a picturesque setting year-round. The detached 1-car garage and long driveway offer convenient off street parking. Tucked away in a tranquil setting, yet just moments from Lighthouse Inn, Ocean Beach Park, and the scenic trails and gardens of Harkness Memorial State Park, this home combines the best of privacy, community and coastal living. Don't miss your opportunity to own a piece of shoreline serenity! Please note: There are cameras on property. By entering, you agree to be recorded. Please do not tamper with or move cameras.
Zillow last checked: 8 hours ago
Listing updated: November 05, 2025 at 10:55am
Listed by:
Bowes Team at Re/Max on the Bay,
Jodi B. Alberti (860)514-2374,
RE/MAX on the Bay 860-739-0888
Bought with:
Rick J. Loranger, REB.0789367
Coldwell Banker Realty
Source: Smart MLS,MLS#: 24115330
Facts & features
Interior
Bedrooms & bathrooms
- Bedrooms: 4
- Bathrooms: 3
- Full bathrooms: 3
Primary bedroom
- Features: Full Bath, Hardwood Floor
- Level: Upper
Bedroom
- Features: Hardwood Floor
- Level: Upper
Bedroom
- Features: Hardwood Floor
- Level: Upper
Bedroom
- Features: Hardwood Floor
- Level: Upper
Dining room
- Features: Hardwood Floor
- Level: Main
Family room
- Features: Built-in Features, Hardwood Floor
- Level: Main
Kitchen
- Features: Skylight, Eating Space, Pantry, Slate Floor
- Level: Main
Living room
- Features: Gas Log Fireplace, Hardwood Floor
- Level: Main
Other
- Features: Slate Floor
- Level: Main
Heating
- Baseboard, Radiator, Steam, Oil
Cooling
- Central Air, Zoned
Appliances
- Included: Convection Range, Gas Range, Convection Oven, Microwave, Range Hood, Refrigerator, Freezer, Dishwasher, Washer, Dryer, Water Heater, Tankless Water Heater
- Laundry: Main Level
Features
- Wired for Data, Entrance Foyer
- Windows: Thermopane Windows
- Basement: Full,Sump Pump
- Attic: Pull Down Stairs
- Number of fireplaces: 1
Interior area
- Total structure area: 2,557
- Total interior livable area: 2,557 sqft
- Finished area above ground: 2,557
Property
Parking
- Total spaces: 3
- Parking features: Detached, Off Street, Driveway, Garage Door Opener, Paved
- Garage spaces: 1
- Has uncovered spaces: Yes
Features
- Patio & porch: Patio
- Exterior features: Sidewalk, Rain Gutters, Lighting, Stone Wall
- Spa features: Heated
- Waterfront features: Walk to Water, Beach Access, Water Community, Association Optional
Lot
- Size: 9,583 sqft
- Features: Level, Cul-De-Sac, Landscaped
Details
- Additional structures: Shed(s)
- Parcel number: 1995935
- Zoning: R-1
Construction
Type & style
- Home type: SingleFamily
- Architectural style: Colonial
- Property subtype: Single Family Residence
Materials
- Vinyl Siding
- Foundation: Concrete Perimeter, Stone
- Roof: Asphalt,Fiberglass
Condition
- New construction: No
- Year built: 1924
Utilities & green energy
- Sewer: Public Sewer
- Water: Public
- Utilities for property: Cable Available
Green energy
- Energy efficient items: Windows
Community & neighborhood
Security
- Security features: Security System
Community
- Community features: Medical Facilities, Park, Playground, Pool, Public Rec Facilities, Near Public Transport, Shopping/Mall
Location
- Region: New London
Price history
| Date | Event | Price |
|---|---|---|
| 11/5/2025 | Sold | $580,000+5.5%$227/sqft |
Source: | ||
| 11/5/2025 | Pending sale | $550,000$215/sqft |
Source: | ||
| 9/18/2025 | Listed for sale | $550,000$215/sqft |
Source: | ||
| 8/2/2025 | Pending sale | $550,000$215/sqft |
Source: | ||
| 8/2/2025 | Listed for sale | $550,000+83.4%$215/sqft |
Source: | ||
Public tax history
| Year | Property taxes | Tax assessment |
|---|---|---|
| 2025 | $8,000 -1.1% | $294,100 |
| 2024 | $8,088 +16.9% | $294,100 +58.4% |
| 2023 | $6,916 -0.2% | $185,710 |
Find assessor info on the county website
Neighborhood: 06320
Nearby schools
GreatSchools rating
- 3/10Nathan Hale Arts Magnet SchoolGrades: K-5Distance: 0.3 mi
- 3/10Bennie Dover Jackson Middle SchoolGrades: 6-8Distance: 2.8 mi
- 4/10New London Visual and Performing Arts Magnet SchoolGrades: 6-12Distance: 2.8 mi

Get pre-qualified for a loan
At Zillow Home Loans, we can pre-qualify you in as little as 5 minutes with no impact to your credit score.An equal housing lender. NMLS #10287.
Sell for more on Zillow
Get a free Zillow Showcase℠ listing and you could sell for .
$589,800
2% more+ $11,796
With Zillow Showcase(estimated)
$601,596

