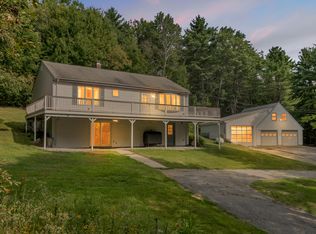Closed
Listed by:
Elias Thomas,
Exit Key Real Estate 207-636-2222
Bought with: A Non PrimeMLS Agency
$465,000
17 Hicks Road, Newfield, ME 04095-3020
3beds
2,016sqft
Farm
Built in 1850
2.8 Acres Lot
$473,400 Zestimate®
$231/sqft
$2,679 Estimated rent
Home value
$473,400
$426,000 - $530,000
$2,679/mo
Zestimate® history
Loading...
Owner options
Explore your selling options
What's special
Located in the quiet town of Newfield, Maine, this mid-1850’s cape is a true one-of-a-kind gem! Situated on just under three acres, much of the historic charm has been preserved and awaits your personal touches. Enter through the center doorway & turn left into the front-to-back living room w/ wide pine floors & many windows offering lots of sunshine & views. To the right of the center stairway, step into a cozy dining area, w/ stone hearth a + old-fashioned wood stove. Behind this is an updated galley-style KIT w/ granite counters + sun-drenched breakfast room w/ a 40-pane center picture window overlooking the back yard gardens. To the far right, on the main level, the oversized great room, w/ vaulted ceilings & massive fieldstone fireplace. There is also a loft + 1/2 bath. Outside is an old carriage house, which could easily be transformed into an antique or gift shop! Up the staircase, there are three spacious, bright bedrooms and a full bath. On the same property, you have plenty of room for family members to stay temporarily or permanently in the two-bedroom, two-bath manufactured home. Adjacent to this, there is an oversized garage building, including a “lift” just waiting for the automobile enthusiast. This property lies across the road from a 5,600 acre wildlife management forest, that invites visitors to hike the mile long trail to the highest elevation, admiring views of nearby foothills and all the way to mile-high Mount Washington. Showings begin 10/8
Zillow last checked: 8 hours ago
Listing updated: December 10, 2024 at 10:22am
Listed by:
Elias Thomas,
Exit Key Real Estate 207-636-2222
Bought with:
A non PrimeMLS customer
A Non PrimeMLS Agency
Source: PrimeMLS,MLS#: 5016838
Facts & features
Interior
Bedrooms & bathrooms
- Bedrooms: 3
- Bathrooms: 2
- Full bathrooms: 1
- 1/2 bathrooms: 1
Heating
- Kerosene, Oil, Wood, Direct Vent, Forced Air, Wood Stove
Cooling
- None
Features
- Flooring: Tile, Vinyl, Wood
- Basement: Unfinished,Interior Entry
Interior area
- Total structure area: 3,264
- Total interior livable area: 2,016 sqft
- Finished area above ground: 2,016
- Finished area below ground: 0
Property
Parking
- Total spaces: 2
- Parking features: Paved
- Garage spaces: 2
Features
- Levels: Two
- Stories: 2
- Frontage length: Road frontage: 400
Lot
- Size: 2.80 Acres
- Features: Open Lot
Details
- Parcel number: NEWFM18L015
- Zoning description: Rural Residential
Construction
Type & style
- Home type: SingleFamily
- Architectural style: Cape
- Property subtype: Farm
Materials
- Wood Frame
- Foundation: Block, Stone
- Roof: Asphalt Shingle
Condition
- New construction: No
- Year built: 1850
Utilities & green energy
- Electric: Circuit Breakers
- Sewer: Private Sewer
- Utilities for property: Phone Available
Community & neighborhood
Location
- Region: West Newfield
Other
Other facts
- Road surface type: Paved
Price history
| Date | Event | Price |
|---|---|---|
| 11/26/2024 | Sold | $465,000-2.9%$231/sqft |
Source: | ||
| 10/28/2024 | Pending sale | $479,000$238/sqft |
Source: | ||
| 10/28/2024 | Contingent | $479,000$238/sqft |
Source: | ||
| 10/11/2024 | Listed for sale | $479,000$238/sqft |
Source: | ||
| 10/9/2024 | Pending sale | $479,000$238/sqft |
Source: | ||
Public tax history
| Year | Property taxes | Tax assessment |
|---|---|---|
| 2024 | $3,535 +8% | $299,600 |
| 2023 | $3,272 +11.9% | $299,600 |
| 2022 | $2,924 +7.2% | $299,600 +25% |
Find assessor info on the county website
Neighborhood: West Newfield
Nearby schools
GreatSchools rating
- 5/10Line Elementary SchoolGrades: PK-5Distance: 1.3 mi
- 6/10Massabesic Middle SchoolGrades: 6-8Distance: 9.5 mi
- 4/10Massabesic High SchoolGrades: 9-12Distance: 10.5 mi

Get pre-qualified for a loan
At Zillow Home Loans, we can pre-qualify you in as little as 5 minutes with no impact to your credit score.An equal housing lender. NMLS #10287.
