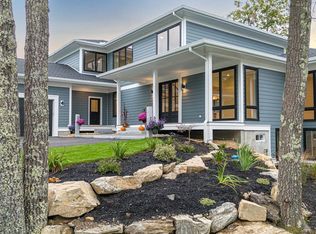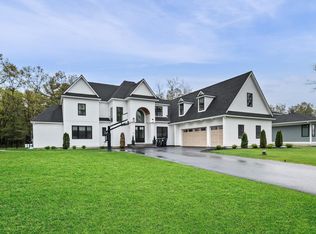Closed
Listed by:
Chloe Brown,
Lyv North Realty 978-533-8000
Bought with: BHHS Verani Windham
$1,625,000
17 Highclere, Windham, NH 03037
4beds
4,666sqft
Single Family Residence
Built in 2024
0.69 Acres Lot
$1,646,100 Zestimate®
$348/sqft
$6,513 Estimated rent
Home value
$1,646,100
$1.53M - $1.76M
$6,513/mo
Zestimate® history
Loading...
Owner options
Explore your selling options
What's special
BRAND NEW CONSTRUCTION! Welcome to 17 Highclere Rd., nestled in Highclere Estates—one of the most sought-after neighborhoods in Windham. This contemporary-style home is truly one-of-a-kind in the subdivision and boasts a stunning open concept layout. As you enter, you’ll be captivated by the expansive living room, dining room, and kitchen, all highlighted by soaring cathedral ceilings. This flow is perfect for entertaining guests and enjoying everyday living. The first-floor primary bedroom offers ample space, complete with two generous closets and an oversized ensuite bathroom. Additional first-floor features include a custom-built mudroom, a half bath, a pantry, and a beautiful in-home office. Upstairs, you’ll find an open sitting area, three additional spacious bedrooms, a full bath, and a large laundry room outfitted with cabinets and a quartz countertop folding station. The partially finished walkout basement adds even more living space, and the oversized two-car garage provides plenty of room for vehicles and storage. Outdoors, enjoy a private level backyard, a substantial screened-in porch with outdoor speakers—ready for your outdoor furniture—and all the amenities for enjoying the best of New England's seasons. Located in a peaceful neighborhood in Windham, this home checks all the boxes! Don't miss your chance to see this incredible property. Schedule a private showing today!
Zillow last checked: 8 hours ago
Listing updated: April 30, 2025 at 01:44pm
Listed by:
Chloe Brown,
Lyv North Realty 978-533-8000
Bought with:
Scott Moore
BHHS Verani Windham
Source: PrimeMLS,MLS#: 5027369
Facts & features
Interior
Bedrooms & bathrooms
- Bedrooms: 4
- Bathrooms: 3
- 3/4 bathrooms: 2
- 1/2 bathrooms: 1
Heating
- Propane, Forced Air, Zoned
Cooling
- Central Air, Zoned
Appliances
- Included: Gas Cooktop, Dishwasher, Range Hood, Freezer, Microwave, Double Oven, Wall Oven, Refrigerator, Tankless Water Heater, Wine Cooler, Vented Exhaust Fan
- Laundry: Laundry Hook-ups, 2nd Floor Laundry
Features
- Bar, Cathedral Ceiling(s), Ceiling Fan(s), Dining Area, Kitchen Island, Primary BR w/ BA, Natural Light, Indoor Storage, Wired for Sound, Walk-In Closet(s), Walk-in Pantry, Programmable Thermostat
- Flooring: Carpet, Hardwood, Tile, Vinyl Plank
- Windows: Screens
- Basement: Partially Finished,Walk-Out Access
- Attic: Pull Down Stairs
- Has fireplace: Yes
- Fireplace features: Gas
Interior area
- Total structure area: 4,666
- Total interior livable area: 4,666 sqft
- Finished area above ground: 4,666
- Finished area below ground: 0
Property
Parking
- Total spaces: 2
- Parking features: Paved, Driveway, Garage, Off Street, Parking Spaces 1 - 10
- Garage spaces: 2
- Has uncovered spaces: Yes
Accessibility
- Accessibility features: 1st Floor 1/2 Bathroom, 1st Floor Bedroom, 1st Floor Full Bathroom, Paved Parking
Features
- Levels: 2.5
- Stories: 2
- Patio & porch: Screened Porch
- Frontage length: Road frontage: 100
Lot
- Size: 0.69 Acres
- Features: Landscaped, Level, Sloped, Subdivided, Trail/Near Trail, Walking Trails, Wooded, Neighborhood
Details
- Zoning description: RES
- Other equipment: Standby Generator
Construction
Type & style
- Home type: SingleFamily
- Architectural style: Colonial,Contemporary
- Property subtype: Single Family Residence
Materials
- Wood Frame
- Foundation: Poured Concrete
- Roof: Architectural Shingle
Condition
- New construction: Yes
- Year built: 2024
Utilities & green energy
- Electric: 200+ Amp Service, Circuit Breakers
- Sewer: 1250 Gallon, Private Sewer, Septic Design Available, Septic Tank
- Utilities for property: Propane, Underground Utilities
Community & neighborhood
Security
- Security features: Hardwired Smoke Detector
Location
- Region: Windham
- Subdivision: Highclere Estates
Other
Other facts
- Road surface type: Paved
Price history
| Date | Event | Price |
|---|---|---|
| 4/30/2025 | Sold | $1,625,000-3.8%$348/sqft |
Source: | ||
| 3/18/2025 | Contingent | $1,689,999$362/sqft |
Source: | ||
| 2/26/2025 | Price change | $1,689,999-2.3%$362/sqft |
Source: | ||
| 1/22/2025 | Listed for sale | $1,729,999$371/sqft |
Source: | ||
Public tax history
Tax history is unavailable.
Neighborhood: 03037
Nearby schools
GreatSchools rating
- 9/10Windham Center SchoolGrades: 5-6Distance: 1.5 mi
- 9/10Windham Middle SchoolGrades: 7-8Distance: 2.7 mi
- 9/10Windham High SchoolGrades: 9-12Distance: 1.4 mi
Schools provided by the listing agent
- Elementary: Golden Brook Elementary School
- Middle: Windham Middle School
- High: Windham High School
- District: Windham School District
Source: PrimeMLS. This data may not be complete. We recommend contacting the local school district to confirm school assignments for this home.

Get pre-qualified for a loan
At Zillow Home Loans, we can pre-qualify you in as little as 5 minutes with no impact to your credit score.An equal housing lender. NMLS #10287.
Sell for more on Zillow
Get a free Zillow Showcase℠ listing and you could sell for .
$1,646,100
2% more+ $32,922
With Zillow Showcase(estimated)
$1,679,022
