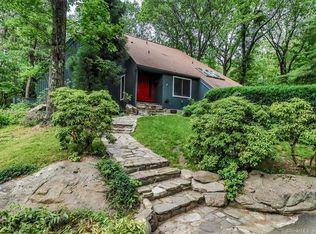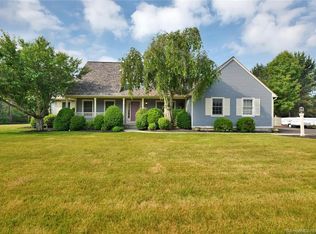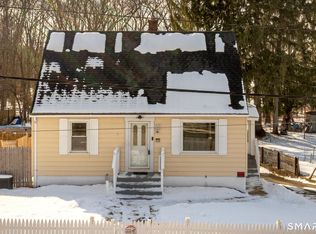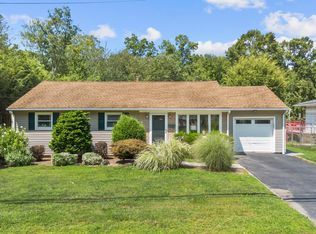Sold for $515,000
$515,000
17 Highridge Road #17, Middlebury, CT 06762
3beds
1,882sqft
Condominium, Townhouse
Built in 2019
-- sqft lot
$530,200 Zestimate®
$274/sqft
$3,087 Estimated rent
Home value
$530,200
$488,000 - $578,000
$3,087/mo
Zestimate® history
Loading...
Owner options
Explore your selling options
What's special
Welcome home to this warm and inviting 3-bedroom, 2.5-bathroom townhome, offering just under 1,900 square feet of beautifully finished living space. From the moment you step into the charming two-story foyer, you'll be greeted by an abundance of natural light and a sense of openness that continues throughout the home. The spacious, open-concept layout seamlessly connects the kitchen, dining area, and cozy family room, making it perfect for both everyday living and entertaining. Vaulted ceilings add an airy, welcoming feel, while large windows bring in even more light. The main-level primary suite provides a peaceful retreat with plenty of space to relax and unwind. Upstairs, you'll find two additional bedrooms and a full bathroom, ideal for family, guests, or a home office. The unfinished basement offers a fantastic opportunity to create even more living space-whether you envision a rec room, home gym, or a media lounge, the possibilities are endless. A two-car attached garage and a thoughtfully designed layout add to the home's comfort and convenience. Located in a vibrant community that features a basketball court, multiple pools, and a playground, you'll have plenty of opportunities to enjoy the outdoors and stay active close to home. Don't miss your chance to experience everything this lovely townhome and neighborhood have to offer!
Zillow last checked: 8 hours ago
Listing updated: July 25, 2025 at 06:14am
Listed by:
Kayla Blais 203-994-5388,
William Raveis Real Estate 203-426-3429,
Christine O'Grady 203-994-5387,
William Raveis Real Estate
Bought with:
Adrian Cote, RES.0788168
William Raveis Real Estate
Source: Smart MLS,MLS#: 24096094
Facts & features
Interior
Bedrooms & bathrooms
- Bedrooms: 3
- Bathrooms: 3
- Full bathrooms: 2
- 1/2 bathrooms: 1
Primary bedroom
- Features: High Ceilings, Stall Shower, Walk-In Closet(s), Wall/Wall Carpet
- Level: Main
- Area: 232.7 Square Feet
- Dimensions: 13 x 17.9
Bedroom
- Features: High Ceilings, Wall/Wall Carpet
- Level: Upper
- Area: 205.4 Square Feet
- Dimensions: 13 x 15.8
Bedroom
- Features: High Ceilings, Walk-In Closet(s), Wall/Wall Carpet
- Level: Upper
- Area: 211.56 Square Feet
- Dimensions: 12.3 x 17.2
Dining room
- Features: Vaulted Ceiling(s), Hardwood Floor
- Level: Main
- Area: 119.88 Square Feet
- Dimensions: 10.8 x 11.1
Living room
- Features: Vaulted Ceiling(s), Gas Log Fireplace, Hardwood Floor
- Level: Main
- Area: 281.24 Square Feet
- Dimensions: 15.8 x 17.8
Loft
- Features: High Ceilings, Wall/Wall Carpet
- Level: Upper
- Area: 247 Square Feet
- Dimensions: 13 x 19
Heating
- Forced Air, Natural Gas
Cooling
- Central Air
Appliances
- Included: Oven/Range, Microwave, Refrigerator, Dishwasher, Washer, Dryer, Gas Water Heater
Features
- Wired for Data
- Basement: Full,Unfinished
- Attic: None
- Number of fireplaces: 1
Interior area
- Total structure area: 1,882
- Total interior livable area: 1,882 sqft
- Finished area above ground: 1,882
Property
Parking
- Total spaces: 2
- Parking features: Attached
- Attached garage spaces: 2
Accessibility
- Accessibility features: Bath Grab Bars, Lever Door Handles, Lever Faucets, Multiple Entries/Exits
Features
- Stories: 3
- Patio & porch: Patio
- Has private pool: Yes
- Pool features: In Ground
Lot
- Features: Few Trees, Wooded
Details
- Parcel number: 2547342
- Zoning: N/A
Construction
Type & style
- Home type: Condo
- Architectural style: Townhouse
- Property subtype: Condominium, Townhouse
Materials
- Vinyl Siding
Condition
- New construction: No
- Year built: 2019
Details
- Builder model: Tamarack
Utilities & green energy
- Sewer: Public Sewer
- Water: Public
Community & neighborhood
Security
- Security features: Security System
Community
- Community features: Gated, Basketball Court, Golf, Health Club, Lake, Library, Park, Shopping/Mall, Tennis Court(s)
Location
- Region: Middlebury
HOA & financial
HOA
- Has HOA: Yes
- HOA fee: $515 monthly
- Amenities included: Basketball Court, Clubhouse, Exercise Room/Health Club, Pool, Tennis Court(s), Management
- Services included: Maintenance Grounds, Trash, Snow Removal, Pest Control, Pool Service, Road Maintenance, Insurance
Price history
| Date | Event | Price |
|---|---|---|
| 7/24/2025 | Sold | $515,000-4.6%$274/sqft |
Source: | ||
| 6/12/2025 | Pending sale | $539,900$287/sqft |
Source: | ||
| 6/5/2025 | Price change | $539,900-1.8%$287/sqft |
Source: | ||
| 5/23/2025 | Listed for sale | $550,000$292/sqft |
Source: | ||
Public tax history
Tax history is unavailable.
Neighborhood: Downtown
Nearby schools
GreatSchools rating
- 2/10Burns Latino Studies AcademyGrades: K-5Distance: 0.4 mi
- 2/10McDonough SchoolGrades: 6-8Distance: 1.2 mi
- NAHphs Nursing AcademyGrades: 9-12Distance: 0.8 mi

Get pre-qualified for a loan
At Zillow Home Loans, we can pre-qualify you in as little as 5 minutes with no impact to your credit score.An equal housing lender. NMLS #10287.



