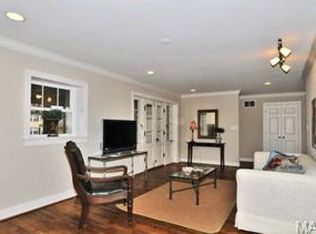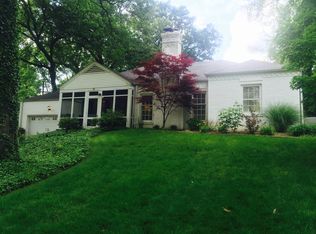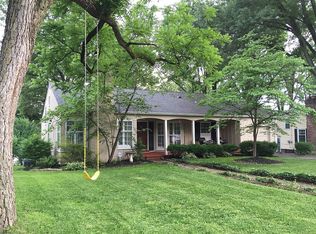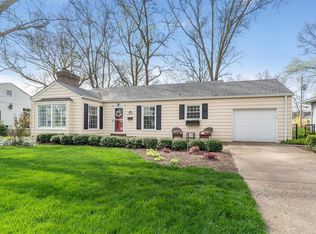Closed
Listing Provided by:
Kelli Uxa 314-775-2755,
Keller Williams Realty St. Louis
Bought with: Jon Mendelson, REALTORS
Price Unknown
17 Hillard Rd, Saint Louis, MO 63122
3beds
2,035sqft
Single Family Residence
Built in 1946
0.4 Acres Lot
$634,700 Zestimate®
$--/sqft
$3,262 Estimated rent
Home value
$634,700
$590,000 - $685,000
$3,262/mo
Zestimate® history
Loading...
Owner options
Explore your selling options
What's special
Glendale gorgeous! Multi-level, stylish home, w/ over 2,000 sq. ft. of living space on .397 acres w/ manageable landscaping! Yes! This is one to see in person. From the moment you enter the house, natural light spills over entire main floor. Beautiful views of front & back yard. Open concept first floor boasts plantation shutters; Living room w/wood burning fireplace and leads to separate dining room. Entertaining family, friends or holiday gatherings will be a breeze w/ open, updated kitchen: 42" cabinets, quartz tops, S/S appliances, pantry & lots of counters, vacuum system in baseboards. Convenient access to screened porch off main floor creates special space for rainy days or cool beverage on a hot day. 34 x 13 exterior back patio overlooks serene and flat backyard. Upstairs find large primary bedroom en suite, w/sitting area and w/ two in-room closets & addtl. cedar closet in hallway. Bonus: Stairs in hall closet lead to attic storage! Primary, private bath w/ large walk-in shower & adult height vanity. Two additional, nicely sized bedrooms and updated full hall bath finish off the upper levels. Downstairs are two additional rooms used for home office and playroom/exercise room with easy half bath. The walk-out basement has large storage room and laundry area w/ convenient counter top for folding laundry. Attached one car garage and separate 2nd car garage are tuck under off the driveway. Updates include: Roof, HVAC, water heater, 200 amp panel and more. Welcome Home!
Zillow last checked: 8 hours ago
Listing updated: July 24, 2025 at 12:14pm
Listing Provided by:
Kelli Uxa 314-775-2755,
Keller Williams Realty St. Louis
Bought with:
Kitsy C Sheahan, 2002001715
Jon Mendelson, REALTORS
Source: MARIS,MLS#: 25042590 Originating MLS: St. Louis Association of REALTORS
Originating MLS: St. Louis Association of REALTORS
Facts & features
Interior
Bedrooms & bathrooms
- Bedrooms: 3
- Bathrooms: 3
- Full bathrooms: 2
- 1/2 bathrooms: 1
Primary bedroom
- Features: Floor Covering: Wood
- Level: Upper
- Area: 288
- Dimensions: 18x16
Bedroom 2
- Features: Floor Covering: Wood
- Level: Upper
- Area: 156
- Dimensions: 13x12
Bedroom 3
- Features: Floor Covering: Wood
- Level: Upper
- Area: 143
- Dimensions: 13x11
Primary bathroom
- Features: Floor Covering: Ceramic Tile
- Level: Upper
- Area: 63
- Dimensions: 9x7
Bathroom 2
- Features: Floor Covering: Ceramic Tile
- Level: Upper
- Area: 56
- Dimensions: 8x7
Bathroom 3
- Features: Floor Covering: Luxury Vinyl Plank
- Level: Lower
- Area: 35
- Dimensions: 7x5
Dining room
- Features: Floor Covering: Wood
- Level: Main
- Area: 132
- Dimensions: 12x11
Kitchen
- Features: Floor Covering: Wood
- Level: Main
- Area: 143
- Dimensions: 13x11
Laundry
- Features: Floor Covering: Concrete
- Level: Basement
- Area: 154
- Dimensions: 14x11
Living room
- Features: Floor Covering: Wood
- Level: Main
- Area: 221
- Dimensions: 17x13
Office
- Features: Floor Covering: Luxury Vinyl Plank
- Level: Lower
- Area: 144
- Dimensions: 12x12
Other
- Features: Floor Covering: Luxury Vinyl Plank
- Level: Lower
- Area: 132
- Dimensions: 12x11
Storage
- Features: Floor Covering: Concrete
- Level: Basement
- Area: 276
- Dimensions: 23x12
Sunroom
- Features: Floor Covering: Concrete
- Level: Main
- Area: 130
- Dimensions: 13x10
Heating
- Forced Air
Cooling
- Ceiling Fan(s), Central Air
Appliances
- Included: Dishwasher, Disposal, Exhaust Fan, Plumbed For Ice Maker, Microwave, Gas Oven, Refrigerator, Gas Water Heater
- Laundry: In Basement
Features
- Breakfast Bar, Built-in Features, Cedar Closet(s), Ceiling Fan(s), Crown Molding, Custom Cabinetry, Entrance Foyer, Granite Counters, High Speed Internet, Open Floorplan, Pantry, Separate Dining, Shower, Smart Thermostat, Special Millwork, Storage, Tub
- Flooring: Ceramic Tile, Hardwood
- Doors: Storm Door(s)
- Basement: Full,Storage Space,Unfinished,Walk-Out Access
- Number of fireplaces: 1
- Fireplace features: Living Room, Wood Burning
Interior area
- Total structure area: 2,035
- Total interior livable area: 2,035 sqft
- Finished area above ground: 1,559
- Finished area below ground: 476
Property
Parking
- Total spaces: 2
- Parking features: Asphalt, Attached, Basement, Garage, Garage Door Opener, Off Street, On Street
- Attached garage spaces: 2
- Has uncovered spaces: Yes
Features
- Levels: Two and a Half
- Patio & porch: Covered, Screened
- Fencing: Back Yard,Fenced,Wood
Lot
- Size: 0.40 Acres
- Dimensions: 117/97 x 167/148
- Features: Back Yard, Front Yard, Garden, Gentle Sloping, Landscaped, Some Trees
Details
- Additional structures: None
- Parcel number: 23L440608
- Special conditions: Standard
Construction
Type & style
- Home type: SingleFamily
- Architectural style: Other,Split Level,Traditional
- Property subtype: Single Family Residence
Materials
- Brick, Vinyl Siding
Condition
- Year built: 1946
Utilities & green energy
- Sewer: Public Sewer
- Water: Public
Community & neighborhood
Security
- Security features: Carbon Monoxide Detector(s), Smoke Detector(s)
Community
- Community features: Street Lights
Location
- Region: Saint Louis
- Subdivision: Algonquin Forest
Other
Other facts
- Listing terms: Cash,Conventional,FHA,VA Loan
- Ownership: Private
Price history
| Date | Event | Price |
|---|---|---|
| 7/24/2025 | Sold | -- |
Source: | ||
| 7/1/2025 | Pending sale | $635,000$312/sqft |
Source: | ||
| 6/27/2025 | Listed for sale | $635,000+36.8%$312/sqft |
Source: | ||
| 7/26/2018 | Sold | -- |
Source: | ||
| 6/4/2018 | Pending sale | $464,300$228/sqft |
Source: Coldwell Banker Gundaker - Chesterfield / Wildwood #18044148 Report a problem | ||
Public tax history
| Year | Property taxes | Tax assessment |
|---|---|---|
| 2024 | $5,685 +1.5% | $87,070 |
| 2023 | $5,601 +0.4% | $87,070 +7.7% |
| 2022 | $5,579 +1.4% | $80,810 |
Find assessor info on the county website
Neighborhood: 63122
Nearby schools
GreatSchools rating
- 8/10North Glendale Elementary SchoolGrades: K-5Distance: 0.4 mi
- 6/10Nipher Middle SchoolGrades: 6-8Distance: 2 mi
- 9/10Kirkwood Sr. High SchoolGrades: 9-12Distance: 2.3 mi
Schools provided by the listing agent
- Elementary: North Glendale Elem.
- Middle: Nipher Middle
- High: Kirkwood Sr. High
Source: MARIS. This data may not be complete. We recommend contacting the local school district to confirm school assignments for this home.
Get a cash offer in 3 minutes
Find out how much your home could sell for in as little as 3 minutes with a no-obligation cash offer.
Estimated market value
$634,700
Get a cash offer in 3 minutes
Find out how much your home could sell for in as little as 3 minutes with a no-obligation cash offer.
Estimated market value
$634,700



