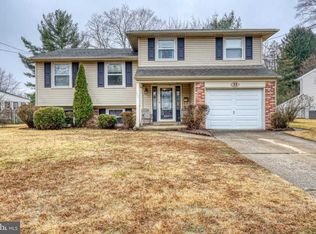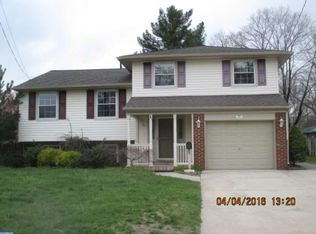Sold for $341,500
$341,500
17 Hillside Rd, Stratford, NJ 08084
4beds
1,752sqft
Single Family Residence
Built in 1960
-- sqft lot
$364,600 Zestimate®
$195/sqft
$2,844 Estimated rent
Home value
$364,600
$317,000 - $419,000
$2,844/mo
Zestimate® history
Loading...
Owner options
Explore your selling options
What's special
Lovingly cared for, well maintained, spacious split-level in Laurel Mills Farms. has been home to one family. It is now ready for you to add your personal style and make new memories! The layout is comfortable, providing excellent indoor and outdoor space. Whether you are gardening in the front yard or having fun in the back yard, relaxing in the large living or family room, or playing games in the basement, this home has it all! There is even a lovely sunroom overlooking the back yard, and an outdoor shed for storage. The fenced in yard is perfect for pets, and has plenty of opportunity for your flowers and tomato plants. The garage was converted into a 1st level bedroom, adding versatility to your individual needs. Three other bedrooms are on the top level, each with generous closet space and hardwood floors protected by carpet. There are also hardwood floors in the living and dining rooms under the carpet just waiting to be exposed! The roof was replaced in 2021 and the high efficiency HVAC systems were replaced in 2017. Hurry for this opportunity to start your next chapter! Most furniture is negotiable. The home is being sold in its’ current “as-is” condition.
Zillow last checked: 8 hours ago
Listing updated: November 26, 2024 at 04:01pm
Listed by:
Marv Resnick 267-234-1695,
Keller Williams Realty - Moorestown
Bought with:
Geraldine Borrell, 2075362
Jason Mitchell Real Estate New Jersey, LLC
Source: Bright MLS,MLS#: NJCD2077478
Facts & features
Interior
Bedrooms & bathrooms
- Bedrooms: 4
- Bathrooms: 2
- Full bathrooms: 1
- 1/2 bathrooms: 1
- Main level bathrooms: 1
- Main level bedrooms: 3
Basement
- Area: 0
Heating
- Forced Air, Natural Gas
Cooling
- Central Air, Electric
Appliances
- Included: Gas Water Heater
Features
- Basement: Partial,Exterior Entry
- Has fireplace: No
Interior area
- Total structure area: 1,752
- Total interior livable area: 1,752 sqft
- Finished area above ground: 1,752
- Finished area below ground: 0
Property
Parking
- Parking features: Driveway
- Has uncovered spaces: Yes
Accessibility
- Accessibility features: 2+ Access Exits
Features
- Levels: Multi/Split,Four
- Stories: 4
- Pool features: None
Lot
- Dimensions: 97.00 x 0.00
Details
- Additional structures: Above Grade, Below Grade
- Parcel number: 320011200012
- Zoning: RESIDENTIAL
- Special conditions: Standard
Construction
Type & style
- Home type: SingleFamily
- Property subtype: Single Family Residence
Materials
- Brick
- Foundation: Block
Condition
- Good
- New construction: No
- Year built: 1960
Utilities & green energy
- Sewer: Public Sewer
- Water: Public
Community & neighborhood
Location
- Region: Stratford
- Subdivision: Laurel Mill Farms
- Municipality: STRATFORD BORO
Other
Other facts
- Listing agreement: Exclusive Agency
- Listing terms: Cash,Conventional,FHA,VA Loan
- Ownership: Fee Simple
Price history
| Date | Event | Price |
|---|---|---|
| 11/26/2024 | Sold | $341,500-2.1%$195/sqft |
Source: | ||
| 11/1/2024 | Contingent | $349,000$199/sqft |
Source: | ||
| 10/8/2024 | Listed for sale | $349,000$199/sqft |
Source: | ||
Public tax history
| Year | Property taxes | Tax assessment |
|---|---|---|
| 2025 | $9,167 +3% | $183,300 |
| 2024 | $8,896 +5% | $183,300 |
| 2023 | $8,472 -0.8% | $183,300 |
Find assessor info on the county website
Neighborhood: 08084
Nearby schools
GreatSchools rating
- 6/10Parkview Elementary SchoolGrades: PK-3Distance: 0.4 mi
- 4/10Samuel S. Yellin Elementary SchoolGrades: 4-8Distance: 0.6 mi
- 4/10Sterling High SchoolGrades: 9-12Distance: 0.7 mi
Schools provided by the listing agent
- District: Sterling High
Source: Bright MLS. This data may not be complete. We recommend contacting the local school district to confirm school assignments for this home.
Get a cash offer in 3 minutes
Find out how much your home could sell for in as little as 3 minutes with a no-obligation cash offer.
Estimated market value$364,600
Get a cash offer in 3 minutes
Find out how much your home could sell for in as little as 3 minutes with a no-obligation cash offer.
Estimated market value
$364,600

