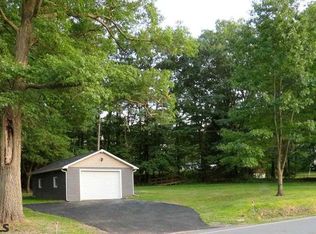Sold for $225,000
$225,000
17 Honeysuckle Ln, West Decatur, PA 16878
3beds
2,023sqft
Single Family Residence
Built in 1968
0.3 Acres Lot
$228,400 Zestimate®
$111/sqft
$1,175 Estimated rent
Home value
$228,400
Estimated sales range
Not available
$1,175/mo
Zestimate® history
Loading...
Owner options
Explore your selling options
What's special
This stunning property has been beautifully maintained and thoughtfully upgraded, offering the perfect blend of charm and functionality in a peaceful country setting. Featuring high-quality Anderson windows, TruLog steel siding, and a newer metal roof, the home is built to last and impress. A two-car attached garage, plus two additional parking areas, provides plenty of space for family and guests. Situated on a 0.3-acre lot with a partially wooded view out back, the property offers privacy and a touch of nature. Inside, you'll find warm and inviting country-style decor with cherry and pine accents throughout. Multiple heat sources—oil, propane, and a pellet stove—keep the home cozy and efficient year-round. The basement is partially finished, adding extra living space, storage, or room to expand. Best of all, this home is completely move-in ready and includes kitchen appliances, washer and dryer, furnishings, grill, and outdoor patio set. Located just outside of Philipsburg with an easy 40-minute commute to State College, this immaculate home is ready for its next owners! Call today to schedule your private showing! **All offers due Monday, July 7th by 8AM**
Zillow last checked: 8 hours ago
Listing updated: July 31, 2025 at 09:11am
Listed by:
Cassandra Spelas 570-721-1381,
Keller Williams Advantage Realty,
Listing Team: Jo Ann Smith Team
Bought with:
Quinten Moslak, RS370003
Realty One Group Landmark
Source: Bright MLS,MLS#: PACD2044624
Facts & features
Interior
Bedrooms & bathrooms
- Bedrooms: 3
- Bathrooms: 1
- Full bathrooms: 1
- Main level bathrooms: 1
- Main level bedrooms: 3
Basement
- Area: 1423
Heating
- Forced Air, Wood Stove, Propane, Wood, Oil
Cooling
- None
Appliances
- Included: Dishwasher, Washer, Dryer, Microwave, Oven/Range - Gas, Refrigerator, Water Heater
Features
- Dry Wall, Wood Walls
- Windows: Replacement
- Basement: Partially Finished,Garage Access,Heated
- Number of fireplaces: 1
- Fireplace features: Corner, Gas/Propane, Stone
Interior area
- Total structure area: 2,846
- Total interior livable area: 2,023 sqft
- Finished area above ground: 1,423
- Finished area below ground: 600
Property
Parking
- Total spaces: 8
- Parking features: Basement, Attached, Driveway
- Attached garage spaces: 2
- Uncovered spaces: 6
Accessibility
- Accessibility features: 2+ Access Exits
Features
- Levels: One
- Stories: 1
- Pool features: None
Lot
- Size: 0.30 Acres
Details
- Additional structures: Above Grade, Below Grade
- Parcel number: 1050O1100000100
- Zoning: RESIDENTIAL
- Special conditions: Standard
Construction
Type & style
- Home type: SingleFamily
- Architectural style: Other
- Property subtype: Single Family Residence
Materials
- Other
- Foundation: Block
- Roof: Metal
Condition
- Excellent
- New construction: No
- Year built: 1968
Utilities & green energy
- Sewer: Public Sewer
- Water: Public
Community & neighborhood
Location
- Region: West Decatur
- Subdivision: None Available
- Municipality: BOGGS TWP
Other
Other facts
- Listing agreement: Exclusive Agency
- Listing terms: Cash,Conventional,FHA,VA Loan
- Ownership: Fee Simple
Price history
| Date | Event | Price |
|---|---|---|
| 7/31/2025 | Sold | $225,000+7.7%$111/sqft |
Source: | ||
| 7/7/2025 | Pending sale | $209,000$103/sqft |
Source: | ||
| 6/30/2025 | Listed for sale | $209,000+179.6%$103/sqft |
Source: | ||
| 10/10/2002 | Sold | $74,750$37/sqft |
Source: Agent Provided Report a problem | ||
Public tax history
| Year | Property taxes | Tax assessment |
|---|---|---|
| 2025 | $1,509 +3% | $17,600 +100% |
| 2024 | $1,464 +6.8% | $8,800 |
| 2023 | $1,371 | $8,800 |
Find assessor info on the county website
Neighborhood: 16878
Nearby schools
GreatSchools rating
- 6/10Osceola Mills El SchoolGrades: K-5Distance: 4.9 mi
- 6/10Philipsburg-Osceola Junior High SchoolGrades: 6-8Distance: 3.6 mi
- 6/10Philipsburg-Osceola Area High SchoolGrades: 9-12Distance: 4.6 mi
Schools provided by the listing agent
- District: Philipsburg-osceola Area
Source: Bright MLS. This data may not be complete. We recommend contacting the local school district to confirm school assignments for this home.
Get pre-qualified for a loan
At Zillow Home Loans, we can pre-qualify you in as little as 5 minutes with no impact to your credit score.An equal housing lender. NMLS #10287.
