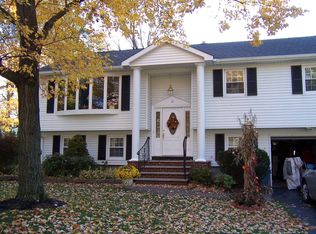Closed
$530,000
17 Hopi Trl, Jefferson Twp., NJ 07438
4beds
2baths
--sqft
Single Family Residence
Built in 1955
10,454.4 Square Feet Lot
$540,900 Zestimate®
$--/sqft
$3,773 Estimated rent
Home value
$540,900
$503,000 - $584,000
$3,773/mo
Zestimate® history
Loading...
Owner options
Explore your selling options
What's special
Zillow last checked: January 14, 2026 at 11:15pm
Listing updated: September 26, 2025 at 04:39am
Listed by:
Ilene Horowitz 973-263-0400,
Coldwell Banker Realty
Bought with:
Marilyn Becker
Gilsenan & Co.
Source: GSMLS,MLS#: 3975956
Facts & features
Price history
| Date | Event | Price |
|---|---|---|
| 9/24/2025 | Sold | $530,000+11.6% |
Source: | ||
| 7/31/2025 | Pending sale | $475,000 |
Source: | ||
| 7/19/2025 | Listed for sale | $475,000 |
Source: | ||
Public tax history
| Year | Property taxes | Tax assessment |
|---|---|---|
| 2025 | $8,898 | $306,500 |
| 2024 | $8,898 +2.1% | $306,500 |
| 2023 | $8,718 +2.7% | $306,500 |
Find assessor info on the county website
Neighborhood: 07438
Nearby schools
GreatSchools rating
- NAMilton Elementary SchoolGrades: PK-KDistance: 1 mi
- 6/10Jefferson Twp Middle SchoolGrades: 6-8Distance: 1.9 mi
- 4/10Jefferson Twp High SchoolGrades: 9-12Distance: 1.8 mi

Get pre-qualified for a loan
At Zillow Home Loans, we can pre-qualify you in as little as 5 minutes with no impact to your credit score.An equal housing lender. NMLS #10287.
Sell for more on Zillow
Get a free Zillow Showcase℠ listing and you could sell for .
$540,900
2% more+ $10,818
With Zillow Showcase(estimated)
$551,718