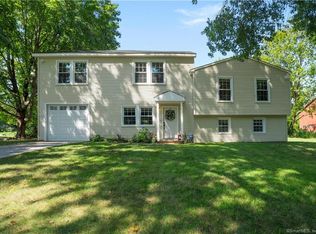Sold for $587,000 on 05/05/25
$587,000
17 Horseshoe Road, Guilford, CT 06437
3beds
1,214sqft
Single Family Residence
Built in 1963
0.52 Acres Lot
$606,400 Zestimate®
$484/sqft
$3,231 Estimated rent
Home value
$606,400
$540,000 - $685,000
$3,231/mo
Zestimate® history
Loading...
Owner options
Explore your selling options
What's special
This charming ranch home, fully renovated from top to bottom with stunning updates, is located in the highly coveted Sunrise neighborhood of Guilford! Situated on a spacious corner lot, this home offers seamless one-floor living, perfect for first-time buyers or down-sizers. Step inside to a bright, inviting living room, where a large picture window fills the space with natural light. A sleek electric fireplace adds warmth and contemporary charm. The brand-new kitchen is a showstopper, featuring quartz countertops, custom soft-close cabinetry, pull-out pantry drawers, and built-in wine storage. An adjacent laundry room enhances functionality. The dining area, complete with a cozy fireplace and sliding doors, opens to an expansive, fully fenced backyard-ideal for entertaining or peaceful relaxation. Enjoy the brand-new patio and additional storage shed. Two bedrooms include built-in closet systems. The private primary suite boasts a fully renovated en-suite bath, while the two additional bedrooms share a beautifully remodeled full bathroom. Recent upgrades provide peace of mind, including newer windows, a brand-new roof (installed this month), and a new septic system (2024). Plus, this home is outside the flood zone, with public water! Residents enjoy exclusive access to the Sunrise Association park, featuring playscapes, swings, and tennis/paddle courts. Conveniently located just 1.5 miles from I-95 and the town Green! Please note there is no basement.
Zillow last checked: 8 hours ago
Listing updated: May 05, 2025 at 12:06pm
Listed by:
Linda Toscano 203-520-7899,
Coldwell Banker Realty 203-245-4700
Bought with:
Michele M. Kowolenko, RES.0798313
Coldwell Banker Realty
Source: Smart MLS,MLS#: 24079370
Facts & features
Interior
Bedrooms & bathrooms
- Bedrooms: 3
- Bathrooms: 2
- Full bathrooms: 2
Primary bedroom
- Features: Remodeled, Full Bath
- Level: Main
Bedroom
- Features: Remodeled
- Level: Main
Bedroom
- Features: Remodeled
- Level: Main
Dining room
- Features: Remodeled, Fireplace
- Level: Main
Kitchen
- Features: Remodeled, Quartz Counters, Eating Space
- Level: Main
Living room
- Features: Remodeled
- Level: Main
Heating
- Forced Air, Oil
Cooling
- Window Unit(s)
Appliances
- Included: Electric Range, Microwave, Refrigerator, Dishwasher, Washer, Dryer, Electric Water Heater, Water Heater
- Laundry: Main Level
Features
- Open Floorplan
- Windows: Thermopane Windows
- Basement: None
- Attic: Access Via Hatch
- Number of fireplaces: 1
Interior area
- Total structure area: 1,214
- Total interior livable area: 1,214 sqft
- Finished area above ground: 1,214
Property
Parking
- Total spaces: 1
- Parking features: Attached, Garage Door Opener
- Attached garage spaces: 1
Features
- Patio & porch: Patio
- Exterior features: Rain Gutters
- Fencing: Privacy,Full
Lot
- Size: 0.52 Acres
- Features: Corner Lot, Subdivided, Level
Details
- Parcel number: 1119200
- Zoning: R-3
Construction
Type & style
- Home type: SingleFamily
- Architectural style: Ranch
- Property subtype: Single Family Residence
Materials
- Aluminum Siding
- Foundation: Concrete Perimeter
- Roof: Asphalt
Condition
- New construction: No
- Year built: 1963
Utilities & green energy
- Sewer: Septic Tank
- Water: Public
- Utilities for property: Cable Available
Green energy
- Energy efficient items: Thermostat, Windows
Community & neighborhood
Community
- Community features: Health Club, Library, Medical Facilities, Paddle Tennis, Park, Public Rec Facilities, Shopping/Mall, Near Public Transport
Location
- Region: Guilford
- Subdivision: Sunrise
HOA & financial
HOA
- Has HOA: Yes
- HOA fee: $150 annually
- Amenities included: Paddle Tennis, Playground, Tennis Court(s)
Price history
| Date | Event | Price |
|---|---|---|
| 5/5/2025 | Sold | $587,000+7.7%$484/sqft |
Source: | ||
| 4/25/2025 | Pending sale | $545,000$449/sqft |
Source: | ||
| 4/2/2025 | Listed for sale | $545,000+36.3%$449/sqft |
Source: | ||
| 2/16/2024 | Sold | $399,900$329/sqft |
Source: | ||
| 2/13/2024 | Pending sale | $399,900$329/sqft |
Source: | ||
Public tax history
| Year | Property taxes | Tax assessment |
|---|---|---|
| 2025 | $6,960 +4% | $251,720 |
| 2024 | $6,691 +2.7% | $251,720 |
| 2023 | $6,515 +4.6% | $251,720 +34.4% |
Find assessor info on the county website
Neighborhood: 06437
Nearby schools
GreatSchools rating
- 8/10Calvin Leete SchoolGrades: K-4Distance: 0.8 mi
- 8/10E. C. Adams Middle SchoolGrades: 7-8Distance: 1.7 mi
- 9/10Guilford High SchoolGrades: 9-12Distance: 3.7 mi
Schools provided by the listing agent
- Elementary: Calvin Leete
- Middle: Adams,Baldwin
- High: Guilford
Source: Smart MLS. This data may not be complete. We recommend contacting the local school district to confirm school assignments for this home.

Get pre-qualified for a loan
At Zillow Home Loans, we can pre-qualify you in as little as 5 minutes with no impact to your credit score.An equal housing lender. NMLS #10287.
Sell for more on Zillow
Get a free Zillow Showcase℠ listing and you could sell for .
$606,400
2% more+ $12,128
With Zillow Showcase(estimated)
$618,528