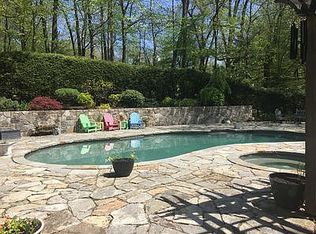Sold for $1,200,000
$1,200,000
17 Hull Place, Ridgefield, CT 06877
4beds
3,012sqft
Single Family Residence
Built in 1980
2.53 Acres Lot
$1,217,400 Zestimate®
$398/sqft
$6,318 Estimated rent
Home value
$1,217,400
$1.10M - $1.35M
$6,318/mo
Zestimate® history
Loading...
Owner options
Explore your selling options
What's special
Tucked away on a serene cul-de-sac in one of Ridgefield's most sought-after neighborhoods, this beautiful 4-bedroom colonial offers the perfect blend of classic charm and modern updates. Set on a beautiful property that borders open space, this home provides a peaceful retreat while being conveniently close to Ridgefield's vibrant downtown, shopping, restaurants, movie theater, top-rated schools, and is an excellent commuter location. Inside, beautiful hardwood floors lead to a spacious and open kitchen featuring GE Monogram double ovens, a farmhouse sink, a wet bar/coffee station, and a pass-through fireplace. The inviting family room features vaulted ceilings with exposed beams, oversized windows, and custom built-ins. A bright dining room with a bay window and expansive living room overlook the picturesque yard, while the renovated screened porch and adjoining deck provide perfect spots for relaxing and entertaining. Upstairs, the 4 spacious bedrooms are filled with natural light. The renovated primary bath adds a touch of luxury to the primary suite. A walk-out finished basement offers flexible space for entertainment, play or work. Updates include exterior painting, two new AC units, a new water heater, washer, dryer, and charming stone walkway/entrance. Don't miss the opportunity to tour this exceptional home!
Zillow last checked: 8 hours ago
Listing updated: August 01, 2025 at 01:23pm
Listed by:
Kara R. Morgan 914-400-8833,
Houlihan Lawrence 203-966-3507,
Libby Mattson 203-820-5524,
Houlihan Lawrence
Bought with:
Cory Neumann, REB.0791760
Houlihan Lawrence
Source: Smart MLS,MLS#: 24078515
Facts & features
Interior
Bedrooms & bathrooms
- Bedrooms: 4
- Bathrooms: 3
- Full bathrooms: 2
- 1/2 bathrooms: 1
Primary bedroom
- Features: Full Bath, Stall Shower, Walk-In Closet(s), Hardwood Floor, Marble Floor
- Level: Upper
- Area: 260 Square Feet
- Dimensions: 13 x 20
Bedroom
- Features: Hardwood Floor
- Level: Upper
- Area: 156 Square Feet
- Dimensions: 12 x 13
Bedroom
- Features: Hardwood Floor
- Level: Upper
- Area: 156 Square Feet
- Dimensions: 12 x 13
Bedroom
- Features: Hardwood Floor
- Level: Upper
- Area: 130 Square Feet
- Dimensions: 10 x 13
Dining room
- Features: Bay/Bow Window, Hardwood Floor
- Level: Main
- Area: 156 Square Feet
- Dimensions: 12 x 13
Family room
- Features: Cathedral Ceiling(s), Beamed Ceilings, Bookcases
- Level: Main
- Area: 480 Square Feet
- Dimensions: 20 x 24
Kitchen
- Features: Breakfast Bar, Granite Counters, Wet Bar, Fireplace, Laundry Hookup, Sliders
- Level: Main
- Area: 336 Square Feet
- Dimensions: 12 x 28
Living room
- Features: Bay/Bow Window, Hardwood Floor
- Level: Main
- Area: 288 Square Feet
- Dimensions: 12 x 24
Rec play room
- Features: Sliders, Wall/Wall Carpet
- Level: Lower
- Area: 598 Square Feet
- Dimensions: 23 x 26
Heating
- Hot Water, Oil
Cooling
- Central Air
Appliances
- Included: Cooktop, Oven, Microwave, Refrigerator, Dishwasher, Washer, Dryer, Water Heater
- Laundry: Main Level
Features
- Basement: Full,Heated,Storage Space,Finished,Garage Access,Walk-Out Access
- Attic: Pull Down Stairs
- Number of fireplaces: 2
Interior area
- Total structure area: 3,012
- Total interior livable area: 3,012 sqft
- Finished area above ground: 3,012
Property
Parking
- Total spaces: 2
- Parking features: Attached
- Attached garage spaces: 2
Features
- Patio & porch: Screened, Porch
Lot
- Size: 2.53 Acres
- Features: Wooded, Cul-De-Sac
Details
- Parcel number: 281754
- Zoning: RAA
Construction
Type & style
- Home type: SingleFamily
- Architectural style: Colonial
- Property subtype: Single Family Residence
Materials
- Clapboard, Wood Siding
- Foundation: Concrete Perimeter
- Roof: Asphalt
Condition
- New construction: No
- Year built: 1980
Utilities & green energy
- Sewer: Septic Tank
- Water: Well
Community & neighborhood
Security
- Security features: Security System
Community
- Community features: Golf, Library, Park, Tennis Court(s)
Location
- Region: Ridgefield
Price history
| Date | Event | Price |
|---|---|---|
| 8/1/2025 | Sold | $1,200,000+2.1%$398/sqft |
Source: | ||
| 5/12/2025 | Pending sale | $1,175,000$390/sqft |
Source: | ||
| 4/3/2025 | Listed for sale | $1,175,000+27%$390/sqft |
Source: | ||
| 7/1/2014 | Sold | $925,000-2.6%$307/sqft |
Source: | ||
| 4/23/2014 | Price change | $949,500-4.1%$315/sqft |
Source: William Pitt Sotheby's International Realty #99058022 Report a problem | ||
Public tax history
| Year | Property taxes | Tax assessment |
|---|---|---|
| 2025 | $13,793 +3.9% | $503,580 |
| 2024 | $13,269 +2.1% | $503,580 |
| 2023 | $12,997 -2.4% | $503,580 +7.5% |
Find assessor info on the county website
Neighborhood: 06877
Nearby schools
GreatSchools rating
- 9/10Farmingville Elementary SchoolGrades: K-5Distance: 0.9 mi
- 9/10East Ridge Middle SchoolGrades: 6-8Distance: 0.9 mi
- 10/10Ridgefield High SchoolGrades: 9-12Distance: 4.1 mi
Schools provided by the listing agent
- Elementary: Farmingville
- Middle: East Ridge
- High: Ridgefield
Source: Smart MLS. This data may not be complete. We recommend contacting the local school district to confirm school assignments for this home.
Get pre-qualified for a loan
At Zillow Home Loans, we can pre-qualify you in as little as 5 minutes with no impact to your credit score.An equal housing lender. NMLS #10287.
Sell for more on Zillow
Get a Zillow Showcase℠ listing at no additional cost and you could sell for .
$1,217,400
2% more+$24,348
With Zillow Showcase(estimated)$1,241,748
