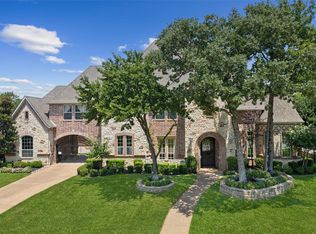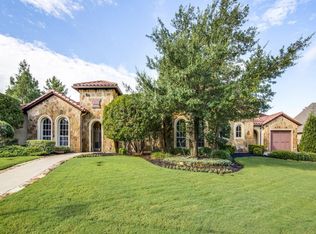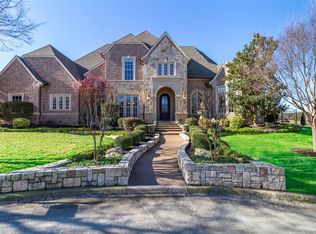Sold
Price Unknown
17 Hunters Ridge Ln, Trophy Club, TX 76262
5beds
5,389sqft
Single Family Residence
Built in 2005
0.35 Acres Lot
$1,664,700 Zestimate®
$--/sqft
$6,569 Estimated rent
Home value
$1,664,700
$1.55M - $1.80M
$6,569/mo
Zestimate® history
Loading...
Owner options
Explore your selling options
What's special
Beautifully updated custom masterpiece in Trophy Club's finest gated neighborhood. Loaded with features and finishes that make this home one the finest luxury properties available. The floorplan is perfect for casual family time or entertaining large groups. Four comfortable living spaces including upstairs gameroom & media room. The kitchen features an abundance of custom cabinetry, quartz countertops, 6 burner cooktop with griddle, pot filler, double oven, coffee station and adjacent to the butlers pantry is a high capacity wine vault. Escape to the private master retreat with sitting area, his & her California closets, and completely remodeled master bathroom. Each spacious secondary bedroom includes large closet & ensuite bathroom. Exceptional home office with custom built-ins. Enjoy the custom pool & spa, impressive waterfall & water features, cabana with fireplace and outdoor kitchen. Laundry room like no other. Oversized 4 car garage with charging station & gated driveway.
Zillow last checked: 8 hours ago
Listing updated: June 14, 2024 at 03:31pm
Listed by:
Darin Davis 0514750 817-691-1711,
Keller Williams Realty 817-329-8850
Bought with:
Kristin Vivian
Compass RE Texas, LLC
Source: NTREIS,MLS#: 20519357
Facts & features
Interior
Bedrooms & bathrooms
- Bedrooms: 5
- Bathrooms: 5
- Full bathrooms: 5
Primary bedroom
- Features: Closet Cabinetry, Double Vanity, En Suite Bathroom, Linen Closet, Sitting Area in Primary, Separate Shower, Walk-In Closet(s)
- Level: First
Bedroom
- Level: First
- Dimensions: 17 x 11
Bedroom
- Features: Ceiling Fan(s), En Suite Bathroom, Split Bedrooms, Walk-In Closet(s)
- Level: Second
- Dimensions: 18 x 12
Bedroom
- Features: Ceiling Fan(s), En Suite Bathroom, Split Bedrooms, Walk-In Closet(s)
- Level: Second
- Dimensions: 17 x 14
Bedroom
- Features: Ceiling Fan(s), En Suite Bathroom, Split Bedrooms, Walk-In Closet(s)
- Level: Second
- Dimensions: 15 x 11
Breakfast room nook
- Level: First
- Dimensions: 13 x 10
Dining room
- Features: Butler's Pantry
- Level: First
- Dimensions: 14 x 12
Game room
- Features: Built-in Features, Ceiling Fan(s)
- Level: Second
- Dimensions: 22 x 14
Kitchen
- Features: Built-in Features, Butler's Pantry, Kitchen Island, Pantry, Pot Filler, Walk-In Pantry
- Level: First
- Dimensions: 22 x 19
Laundry
- Features: Built-in Features, Utility Sink
- Level: First
- Dimensions: 13 x 12
Living room
- Features: Built-in Features, Fireplace
- Level: First
- Dimensions: 21 x 17
Living room
- Features: Built-in Features, Fireplace
- Dimensions: 20 x 20
Media room
- Level: Second
- Dimensions: 16 x 15
Office
- Features: Built-in Features, Ceiling Fan(s)
- Level: First
- Dimensions: 16 x 12
Heating
- Central, Fireplace(s), Natural Gas, Zoned
Cooling
- Central Air, Ceiling Fan(s), Electric, Zoned
Appliances
- Included: Some Gas Appliances, Built-In Gas Range, Built-In Refrigerator, Double Oven, Dishwasher, Gas Cooktop, Disposal, Gas Range, Gas Water Heater, Microwave, Plumbed For Gas, Vented Exhaust Fan, Wine Cooler
- Laundry: Washer Hookup, Electric Dryer Hookup, Gas Dryer Hookup
Features
- Built-in Features, Decorative/Designer Lighting Fixtures, High Speed Internet, Kitchen Island, Pantry, Cable TV, Vaulted Ceiling(s), Natural Woodwork, Walk-In Closet(s), Wired for Sound
- Flooring: Carpet, Tile, Wood
- Windows: Window Coverings
- Has basement: No
- Number of fireplaces: 3
- Fireplace features: Family Room, Gas Log, Living Room, Outside, Stone
Interior area
- Total interior livable area: 5,389 sqft
Property
Parking
- Total spaces: 4
- Parking features: Door-Multi, Driveway, Electric Gate, Electric Vehicle Charging Station(s), Garage, Golf Cart Garage, Garage Door Opener, Gated, Oversized, Garage Faces Side
- Attached garage spaces: 4
- Has uncovered spaces: Yes
Features
- Levels: Two
- Stories: 2
- Patio & porch: Front Porch, Patio, Covered
- Exterior features: Lighting, Outdoor Grill, Outdoor Living Area, Rain Gutters
- Pool features: Cabana, Gunite, In Ground, Pool, Pool Sweep, Waterfall, Water Feature, Community
- Has spa: Yes
- Spa features: Hot Tub
- Fencing: Fenced,Gate,Metal,Privacy,Wood
Lot
- Size: 0.35 Acres
- Dimensions: 110 x 148 x 114 x 141
- Features: Cul-De-Sac, Interior Lot, Landscaped, Rolling Slope, Subdivision, Sprinkler System
Details
- Additional structures: Cabana
- Parcel number: R245742
Construction
Type & style
- Home type: SingleFamily
- Architectural style: Traditional,Detached
- Property subtype: Single Family Residence
Materials
- Brick, Rock, Stone
- Foundation: Slab
- Roof: Composition
Condition
- Year built: 2005
Utilities & green energy
- Utilities for property: Natural Gas Available, Sewer Available, Underground Utilities, Cable Available
Community & neighborhood
Security
- Security features: Security System, Security Gate, Gated Community, Smoke Detector(s)
Community
- Community features: Boat Facilities, Fenced Yard, Playground, Park, Pool, Tennis Court(s), Trails/Paths, Curbs, Gated
Location
- Region: Trophy Club
- Subdivision: The Knoll
HOA & financial
HOA
- Has HOA: Yes
- HOA fee: $1,300 annually
- Services included: All Facilities, Maintenance Grounds
- Association name: Loren Mueller
- Association phone: 817-491-7112
Other
Other facts
- Listing terms: Cash,Conventional,VA Loan
Price history
| Date | Event | Price |
|---|---|---|
| 6/14/2024 | Sold | -- |
Source: NTREIS #20519357 Report a problem | ||
| 5/23/2024 | Pending sale | $1,690,000$314/sqft |
Source: NTREIS #20519357 Report a problem | ||
| 5/17/2024 | Contingent | $1,690,000$314/sqft |
Source: NTREIS #20519357 Report a problem | ||
| 3/20/2024 | Price change | $1,690,000-6.1%$314/sqft |
Source: NTREIS #20519357 Report a problem | ||
| 2/8/2024 | Listed for sale | $1,800,000+122.2%$334/sqft |
Source: NTREIS #20519357 Report a problem | ||
Public tax history
| Year | Property taxes | Tax assessment |
|---|---|---|
| 2025 | $27,237 +72% | $1,555,480 +62.9% |
| 2024 | $15,834 +12.3% | $954,690 +10% |
| 2023 | $14,103 -8.2% | $867,900 +10% |
Find assessor info on the county website
Neighborhood: 76262
Nearby schools
GreatSchools rating
- 9/10Samuel Beck Elementary SchoolGrades: PK-5Distance: 2 mi
- 8/10Medlin Middle SchoolGrades: 6-8Distance: 2 mi
- 8/10Byron Nelson High SchoolGrades: 9-12Distance: 2 mi
Schools provided by the listing agent
- Elementary: Beck
- Middle: Medlin
- High: Byron Nelson
- District: Northwest ISD
Source: NTREIS. This data may not be complete. We recommend contacting the local school district to confirm school assignments for this home.
Get a cash offer in 3 minutes
Find out how much your home could sell for in as little as 3 minutes with a no-obligation cash offer.
Estimated market value$1,664,700
Get a cash offer in 3 minutes
Find out how much your home could sell for in as little as 3 minutes with a no-obligation cash offer.
Estimated market value
$1,664,700


