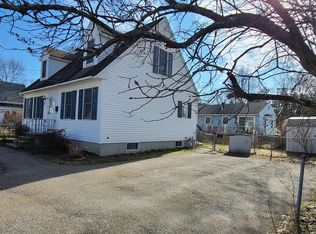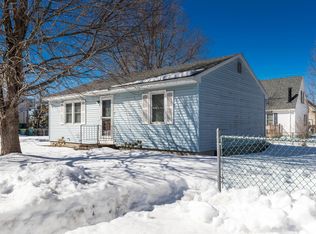Closed
Listed by:
Nola Cady,
KW Coastal and Lakes & Mountains Realty 603-610-8500,
Nicole M Rose
Bought with: Coldwell Banker Realty - Portsmouth, NH
$367,000
17 Jenness Street, Rochester, NH 03867
4beds
1,225sqft
Single Family Residence
Built in 1915
6,098.4 Square Feet Lot
$394,700 Zestimate®
$300/sqft
$2,915 Estimated rent
Home value
$394,700
$375,000 - $414,000
$2,915/mo
Zestimate® history
Loading...
Owner options
Explore your selling options
What's special
Location! Location! Location! Welcome home to 17 Jenness Street, quietly located just outside of downtown Rochester. This house had an almost full flip in 2020. Brand new roof in 2020, all new appliances as of 2020, and many more. On cold winter days, warm up with the pellet stove located on the first floor, WITH a temperature gauge. The kitchen is equipped with a new island, beautiful new countertops, and new appliances. In the basement, you’ll find your washer and dryer. On the first floor is a half bath and a spacious living room. The second floor has 4 bedrooms and a full bath. Both bathrooms were redone and upgraded in 2020. Heat was added to the second floor in 2020, and the knob and tube was taken out and replaced with all-new circuit breakers in 2020. New vinyl siding as of 2020 as well!
Zillow last checked: 8 hours ago
Listing updated: November 27, 2023 at 09:51am
Listed by:
Nola Cady,
KW Coastal and Lakes & Mountains Realty 603-610-8500,
Nicole M Rose
Bought with:
Barbara Dunnington
Coldwell Banker Realty - Portsmouth, NH
Source: PrimeMLS,MLS#: 4970971
Facts & features
Interior
Bedrooms & bathrooms
- Bedrooms: 4
- Bathrooms: 2
- Full bathrooms: 1
- 1/2 bathrooms: 1
Heating
- Oil, Pellet Stove, Hot Water
Cooling
- None
Appliances
- Included: Dishwasher, Dryer, Microwave, Electric Range, Refrigerator, Washer, Water Heater off Boiler
- Laundry: In Basement
Features
- Dining Area, Kitchen Island, Kitchen/Dining
- Basement: Full,Unfinished,Interior Entry
Interior area
- Total structure area: 1,897
- Total interior livable area: 1,225 sqft
- Finished area above ground: 1,225
- Finished area below ground: 0
Property
Parking
- Total spaces: 4
- Parking features: Paved, Parking Spaces 4
Features
- Levels: Two
- Stories: 2
- Exterior features: Shed
- Frontage length: Road frontage: 110
Lot
- Size: 6,098 sqft
- Features: Level, Open Lot, Neighborhood
Details
- Parcel number: RCHEM0116B0108L0000
- Zoning description: Res-1
Construction
Type & style
- Home type: SingleFamily
- Architectural style: New Englander
- Property subtype: Single Family Residence
Materials
- Wood Frame, Vinyl Siding
- Foundation: Brick, Stone
- Roof: Shingle
Condition
- New construction: No
- Year built: 1915
Utilities & green energy
- Electric: Circuit Breakers
- Sewer: Public Sewer
- Utilities for property: Cable Available
Community & neighborhood
Location
- Region: Rochester
Other
Other facts
- Road surface type: Paved
Price history
| Date | Event | Price |
|---|---|---|
| 11/27/2023 | Sold | $367,000+2.2%$300/sqft |
Source: | ||
| 10/16/2023 | Contingent | $359,000$293/sqft |
Source: | ||
| 9/21/2023 | Listed for sale | $359,000+35.5%$293/sqft |
Source: | ||
| 11/2/2020 | Sold | $265,000+161.9%$216/sqft |
Source: Public Record Report a problem | ||
| 10/31/2019 | Sold | $101,200$83/sqft |
Source: | ||
Public tax history
| Year | Property taxes | Tax assessment |
|---|---|---|
| 2024 | $4,817 +9.5% | $324,400 +89.8% |
| 2023 | $4,399 +1.8% | $170,900 |
| 2022 | $4,320 +2.5% | $170,900 |
Find assessor info on the county website
Neighborhood: 03867
Nearby schools
GreatSchools rating
- 3/10Mcclelland SchoolGrades: K-5Distance: 0.9 mi
- 3/10Rochester Middle SchoolGrades: 6-8Distance: 1.1 mi
- 5/10Spaulding High SchoolGrades: 9-12Distance: 0.5 mi
Schools provided by the listing agent
- High: Spaulding High School
- District: Rochester School District
Source: PrimeMLS. This data may not be complete. We recommend contacting the local school district to confirm school assignments for this home.
Get pre-qualified for a loan
At Zillow Home Loans, we can pre-qualify you in as little as 5 minutes with no impact to your credit score.An equal housing lender. NMLS #10287.

