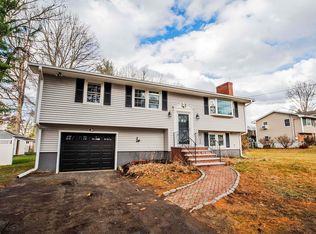Must see! Welcome home to this 4 bedroom Colonial. Lovingly maintained and recently updated. Pride of ownership reflects inside and out. Living room features brick wood burning fireplace. Open-concept kitchen with dining area; new s/s appliances, white cabinets and granite counters. Three season sunroom is located off the dining room and features 6 sliding glass doors and skylights, wall heater. Half bath and laundry room complete the first floor. Enjoy the warm summer nights in the private back yard with oversized deck and completely fenced in back yard for privacy. The second level features Master bedroom with 3/4 bath, 3 guest bedrooms and a full bath. All new carpeting on second floor, freshly painted interior, and new vinyl plank flooring throughout first floor. Baths have been updated.Nothing to do but move in! Barron school district too. This location is a commuters dream with easy access to highways, Seacoast and the new Tuscan Village for dining, entertainment and shopping.
This property is off market, which means it's not currently listed for sale or rent on Zillow. This may be different from what's available on other websites or public sources.

