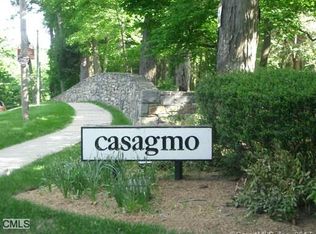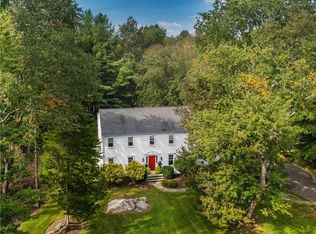Stylish, special home with ultra-high-end design and finishes and over $300K of updates by present owners! Located in sought-after Pleasantview Estates with deeded rights to the Pleasantview Recreation Area, this home affords a wonderful neighborhood combined with a private, picturesque setting backing up to open space preserve. A Contemporary high demand transitional style with open floor plan, soaring ceilings and sunlight galore. The kitchen is truly a chef's dream perfect for entertaining or own enjoyment. Four spacious bedrooms each with their own full bath. In absolute pristine condition, this "turn-key" home also includes hugely desirable propane gas heating system plus a whole house generator and 400 amperage electrical service! Some of the upgrades over the 15 years by present owners include roof, Anderson windows, Hardie board siding, total kitchen renovation with granite counters and high end appliances, all four baths remodeled including radiant heated floor in master bath, new water heater and purification system, two high efficiency propane furnaces, extensive speaker/sound upgrades, closet systems, low taxes and much, much more. This is a really special home in a really special neighborhood with a great location close to the mall, shopping, restaurants, I-84/684, etc.
This property is off market, which means it's not currently listed for sale or rent on Zillow. This may be different from what's available on other websites or public sources.


