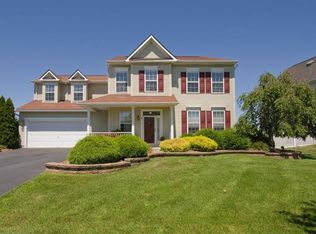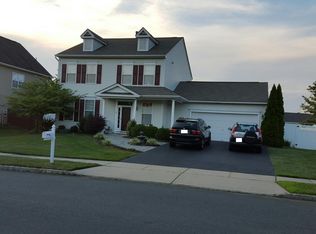"AMAZINGLY GORGEOUS" describes this updated 3 bedrooms plus loft (convertible to 4th BD) colonial. You'll think you stepped into the latest episode of HGTV's Designed To Sell except the owners designed it to live in. Expect to be impressed with the lovely curb appeal (paver walkway, professional landscaping & relaxing front porch) as you enter this stunning home. Move-in ready surely describes it because everything has been freshened up including fresh paint throughout (including ceilings), all new flooring/carpets, lighting, etc. Even the front door has been replaced along with the window transom, side window panel and a solid storm door. Upon entering the foyer you'll see a cozy sun-filled living room and a full-sized dining room with crown molding & chair rail. The updated beautiful kitchen is sure to please with stainless steel appliances, granite counter tops, tumbled marble backsplash with deco insets, refaced cabinets,custom roman shade window blinds and an added center island with over-sized wood top with breakfast bar. Adjacent to the kitchen is a relaxing family room with new slider door to the paver patio and fenced in backyard. Upstairs you'll be delighted to find a loft/den that can easily be converted to a 4th bedroom should you desire or leave it open for a perfect space for play, practice yoga or use as a home office. The master bedroom suite offers lots of closet space (3x including a walk-in) and can fit a king-size bed. Updated full bath with new vanity, new dual sinks, new faucets, soaking tub and shower. Two additional bedrooms and a 2nd newly renovated bath (new double size shower, shower door, new faucet & new light) complete the 2nd floor. This home has tons of extra storage space including a deep coat closet with space behind the stairs, pull-down stairs with professionally installed floored attic space and 5' extra width in the garage. The oversized garage has an access to the attic and a door to the backyard. You'll enjoy many days and evenings of fun relaxing in this PVC fenced backyard with its beautiful patio, fire pit, shed and trees. The systems have been updated/refreshed including the ac (7 years old), new blower motor in the furnace and a new hot water heater. There's truly nothing to do, but unpack. Close to public transportation, shopping, restaurants and parks. Convenient for commuters! 5 minutes to NJ Turnpike, 15 minutes to Princeton Junction & 10 minutes to NYC bus.
This property is off market, which means it's not currently listed for sale or rent on Zillow. This may be different from what's available on other websites or public sources.


