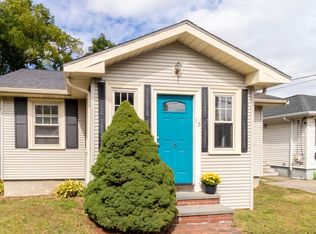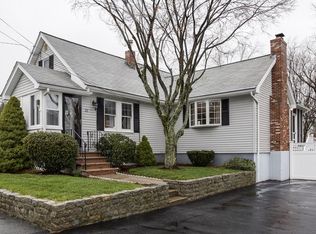Sold for $569,000 on 12/28/23
$569,000
17 Kiely Rd, Dedham, MA 02026
2beds
1,200sqft
Single Family Residence
Built in 1920
3,619 Square Feet Lot
$630,400 Zestimate®
$474/sqft
$2,840 Estimated rent
Home value
$630,400
$593,000 - $675,000
$2,840/mo
Zestimate® history
Loading...
Owner options
Explore your selling options
What's special
SELLER TO BUY DOWN YOUR MORTGAGE! Potential savings of over $120/month! Adorable, charming, & nestled in Dedham’s idyllic Riverdale neighborhood offering one-level living at it's finest! Meticulous & featuring newer AC & furnace, ensuring comfort & peace of mind. Enter into the beautiful, sun-drenched 3 seasons rm surrounded w/classic beadboard. Admire, through the French door, how the living rm, dining rm, and kitchen seamlessly flow together, creating a spacious and welcoming atmosphere. The kitchen is thoughtfully designed, offering an abundance of cabinet space and ample room for an eat-in-area or center island. Adding to the charm, additional French doors connect the kitchen to the elegant sunroom leading to the deck, a perfect spot to enjoy the beautiful yard boasting rose of Sharon & colorful peonies. Complete w/2 generous sized bds & full renovated bath, this gem is move in ready! 906 SqFt of potential expansion space in the walkout basement!
Zillow last checked: 8 hours ago
Listing updated: December 30, 2023 at 09:12am
Listed by:
Melissa Clark 508-735-1267,
Coldwell Banker Realty - Northborough 508-393-5500
Bought with:
Melissa Clark
Coldwell Banker Realty - Northborough
Source: MLS PIN,MLS#: 73176537
Facts & features
Interior
Bedrooms & bathrooms
- Bedrooms: 2
- Bathrooms: 1
- Full bathrooms: 1
Primary bedroom
- Features: Ceiling Fan(s), Flooring - Wall to Wall Carpet
- Level: First
- Area: 120
- Dimensions: 12 x 10
Bedroom 2
- Features: Ceiling Fan(s), Flooring - Wall to Wall Carpet
- Level: First
- Area: 130
- Dimensions: 13 x 10
Dining room
- Features: Flooring - Wood
- Level: First
- Area: 117
- Dimensions: 9 x 13
Kitchen
- Features: Flooring - Wood, Recessed Lighting
- Level: First
- Area: 234
- Dimensions: 18 x 13
Living room
- Features: Flooring - Wood, Window(s) - Bay/Bow/Box, French Doors
- Level: Main,First
- Area: 169
- Dimensions: 13 x 13
Heating
- Hot Water
Cooling
- Wall Unit(s)
Appliances
- Laundry: Washer Hookup, In Basement, Electric Dryer Hookup
Features
- Ceiling Fan(s), Sun Room, High Speed Internet
- Flooring: Wood, Tile, Vinyl
- Doors: French Doors
- Windows: Insulated Windows
- Basement: Full,Unfinished
- Has fireplace: No
Interior area
- Total structure area: 1,200
- Total interior livable area: 1,200 sqft
Property
Parking
- Total spaces: 4
- Parking features: Paved Drive, Paved
- Uncovered spaces: 4
Features
- Patio & porch: Deck, Deck - Composite
- Exterior features: Balcony / Deck, Deck, Deck - Composite, Rain Gutters
Lot
- Size: 3,619 sqft
Details
- Parcel number: 67081
- Zoning: G
Construction
Type & style
- Home type: SingleFamily
- Architectural style: Other (See Remarks)
- Property subtype: Single Family Residence
Materials
- Frame
- Foundation: Concrete Perimeter
- Roof: Shingle
Condition
- Year built: 1920
Utilities & green energy
- Electric: 100 Amp Service
- Sewer: Public Sewer
- Water: Public
- Utilities for property: for Electric Dryer, Washer Hookup
Community & neighborhood
Community
- Community features: Public Transportation, Shopping, Pool, Tennis Court(s), Park, Walk/Jog Trails, Highway Access, Private School, Public School, T-Station
Location
- Region: Dedham
- Subdivision: Riverdale
Other
Other facts
- Listing terms: Contract
Price history
| Date | Event | Price |
|---|---|---|
| 12/28/2023 | Sold | $569,000+0.5%$474/sqft |
Source: MLS PIN #73176537 Report a problem | ||
| 12/10/2023 | Contingent | $566,000$472/sqft |
Source: MLS PIN #73176537 Report a problem | ||
| 12/7/2023 | Price change | $566,000-0.5%$472/sqft |
Source: MLS PIN #73176537 Report a problem | ||
| 11/2/2023 | Listed for sale | $569,000$474/sqft |
Source: MLS PIN #73176537 Report a problem | ||
Public tax history
| Year | Property taxes | Tax assessment |
|---|---|---|
| 2025 | $6,649 +8% | $526,900 +6.9% |
| 2024 | $6,159 +3.9% | $492,700 +6.7% |
| 2023 | $5,928 +6% | $461,700 +10.2% |
Find assessor info on the county website
Neighborhood: Riverdale
Nearby schools
GreatSchools rating
- 6/10Riverdale Elementary SchoolGrades: 1-5Distance: 0.4 mi
- 6/10Dedham Middle SchoolGrades: 6-8Distance: 1.5 mi
- 7/10Dedham High SchoolGrades: 9-12Distance: 1.5 mi
Schools provided by the listing agent
- Elementary: Riverdale
- Middle: Dedham Middle
- High: Dedham High
Source: MLS PIN. This data may not be complete. We recommend contacting the local school district to confirm school assignments for this home.
Get a cash offer in 3 minutes
Find out how much your home could sell for in as little as 3 minutes with a no-obligation cash offer.
Estimated market value
$630,400
Get a cash offer in 3 minutes
Find out how much your home could sell for in as little as 3 minutes with a no-obligation cash offer.
Estimated market value
$630,400

