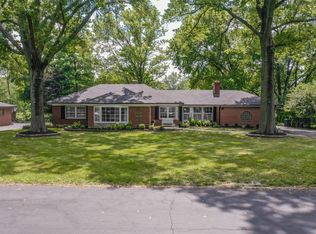Closed
Listing Provided by:
Lizzy Dooley 314-680-1426,
Compass Realty Group
Bought with: Compass Realty Group
Price Unknown
17 Ladue Ridge Rd, Saint Louis, MO 63124
3beds
2,555sqft
Single Family Residence
Built in 1960
0.69 Acres Lot
$717,000 Zestimate®
$--/sqft
$3,871 Estimated rent
Home value
$717,000
$667,000 - $774,000
$3,871/mo
Zestimate® history
Loading...
Owner options
Explore your selling options
What's special
Exceptional ranch-style residence located in the highly acclaimed Ladue School District. This beautifully maintained home offers an unparalleled combination of convenience, comfort, and value—set on one of the largest, most level, and picturesque lots available in Ladue at this price point. Designed for effortless one-level living, the home features an open floor plan that welcomes you into a gracious living room with a fireplace, seamlessly flowing into the dining area. The updated kitchen is equipped with modern appliances and provides direct access to the rear patio, complete with an outdoor fireplace and a tranquil water feature—ideal for entertaining or quiet relaxation. An oversized, attached two-car garage opens into a spacious family room with fireplace, creating a warm and inviting everyday living space. Additional highlights include main floor laundry and a generously sized primary suite with dual walk-in closets and a private en-suite bathroom. Two additional main-level bedrooms include one en-suite, while a full hall bath serves guests and the third bedroom. The finished, walkout lower level offers outstanding additional living space, featuring a large recreation room with a pool table (included), a full bar, and an additional bathroom—perfect for hosting gatherings or enjoying quiet evenings at home. This remarkable property presents a rare opportunity to enjoy expansive outdoor space and a thoughtfully designed interior, all in a prime Ladue location!
Zillow last checked: 8 hours ago
Listing updated: July 24, 2025 at 11:48am
Listing Provided by:
Lizzy Dooley 314-680-1426,
Compass Realty Group
Bought with:
Lizzy Dooley, 2007001868
Compass Realty Group
Source: MARIS,MLS#: 25022550 Originating MLS: St. Louis Association of REALTORS
Originating MLS: St. Louis Association of REALTORS
Facts & features
Interior
Bedrooms & bathrooms
- Bedrooms: 3
- Bathrooms: 4
- Full bathrooms: 3
- 1/2 bathrooms: 1
- Main level bathrooms: 3
- Main level bedrooms: 3
Primary bedroom
- Features: Floor Covering: Carpeting
- Level: Main
- Area: 255
- Dimensions: 17x15
Bedroom
- Features: Floor Covering: Wood
- Level: Main
- Area: 150
- Dimensions: 15x10
Bedroom 2
- Features: Floor Covering: Wood
- Level: Main
- Area: 99
- Dimensions: 11x9
Breakfast room
- Features: Floor Covering: Ceramic Tile
- Level: Main
- Area: 180
- Dimensions: 18x10
Den
- Features: Floor Covering: Carpeting
- Level: Main
- Area: 216
- Dimensions: 18x12
Dining room
- Features: Floor Covering: Wood
- Level: Main
- Area: 150
- Dimensions: 15x10
Family room
- Features: Floor Covering: Carpeting
- Level: Basement
- Area: 228
- Dimensions: 19x12
Kitchen
- Features: Floor Covering: Ceramic Tile
- Level: Main
- Area: 180
- Dimensions: 18x10
Laundry
- Features: Floor Covering: Luxury Vinyl Plank
- Level: Main
- Area: 56
- Dimensions: 8x7
Living room
- Features: Floor Covering: Wood
- Level: Main
- Area: 252
- Dimensions: 21x12
Recreation room
- Features: Floor Covering: Ceramic Tile
- Level: Basement
- Area: 525
- Dimensions: 25x21
Heating
- Forced Air, Natural Gas
Cooling
- Central Air, Electric
Appliances
- Included: Dishwasher, Disposal, Gas Oven, Range Hood, Gas Range, Gas Water Heater
- Laundry: Main Level
Features
- Bar, Bookcases, Breakfast Bar, Breakfast Room, Cedar Closet(s), Ceiling Fan(s), Dining/Living Room Combo, Granite Counters, Separate Dining, Walk-In Closet(s), Wet Bar
- Basement: Partially Finished,Full,Sump Pump,Walk-Up Access
- Number of fireplaces: 4
- Fireplace features: Basement, Den, Living Room, Outside, Wood Burning
Interior area
- Total structure area: 2,555
- Total interior livable area: 2,555 sqft
- Finished area above ground: 2,555
- Finished area below ground: 886
Property
Parking
- Total spaces: 2
- Parking features: Off Street
- Attached garage spaces: 2
Features
- Levels: One
- Patio & porch: Deck, Patio, Screened
- Exterior features: Garden, Outdoor Grill
Lot
- Size: 0.69 Acres
- Dimensions: 114 x 269
- Features: Back Yard, Garden, Level, Wooded
Details
- Parcel number: 20L520103
- Special conditions: Standard
- Other equipment: Irrigation Equipment
Construction
Type & style
- Home type: SingleFamily
- Architectural style: Traditional,Ranch
- Property subtype: Single Family Residence
Condition
- Year built: 1960
Utilities & green energy
- Electric: Ameren
- Sewer: Public Sewer
- Water: Public
Community & neighborhood
Location
- Region: Saint Louis
- Subdivision: Ladue Ridge
HOA & financial
HOA
- Has HOA: Yes
- HOA fee: $400 annually
- Association name: Ladue Ridge
Other
Other facts
- Listing terms: Cash,Conventional,Other
- Ownership: Private
Price history
| Date | Event | Price |
|---|---|---|
| 7/24/2025 | Sold | -- |
Source: | ||
| 6/13/2025 | Pending sale | $699,000$274/sqft |
Source: | ||
| 6/11/2025 | Listed for sale | $699,000$274/sqft |
Source: | ||
Public tax history
Tax history is unavailable.
Neighborhood: 63124
Nearby schools
GreatSchools rating
- 10/10Reed Elementary SchoolGrades: K-4Distance: 1.7 mi
- 8/10Ladue Middle SchoolGrades: 6-8Distance: 1.2 mi
- 9/10Ladue Horton Watkins High SchoolGrades: 9-12Distance: 1.7 mi
Schools provided by the listing agent
- Elementary: Reed Elem.
- Middle: Ladue Middle
- High: Ladue Horton Watkins High
Source: MARIS. This data may not be complete. We recommend contacting the local school district to confirm school assignments for this home.
Get a cash offer in 3 minutes
Find out how much your home could sell for in as little as 3 minutes with a no-obligation cash offer.
Estimated market value$717,000
Get a cash offer in 3 minutes
Find out how much your home could sell for in as little as 3 minutes with a no-obligation cash offer.
Estimated market value
$717,000
