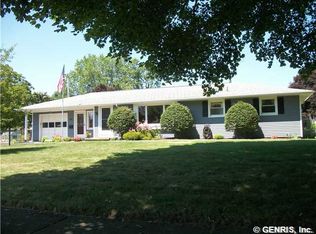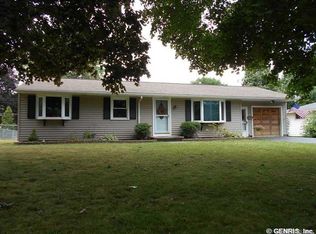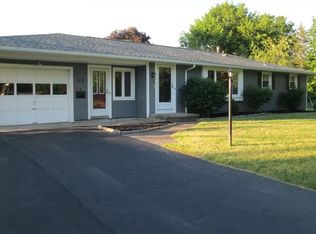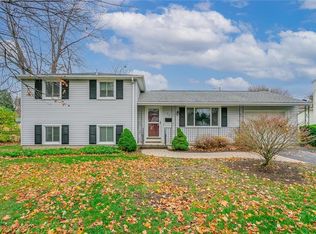Welcome to 17 Larchbriar Drive. This updated, open, and bright 3 bedroom ranch with finished basement is absolutely move-in ready! This home features loads of light, ample space, storage, and includes several updates including; roof 2009, furnace 2009, AC 2018, hot water 2013, dishwasher 2019, and refrigerator 2018, paint 2019. The finished basement includes a large open rec space, additional bedroom for overnight guests or office area with half bath. Come see and don't miss out. Showings begin April 4, 2019 at 9am.
This property is off market, which means it's not currently listed for sale or rent on Zillow. This may be different from what's available on other websites or public sources.



