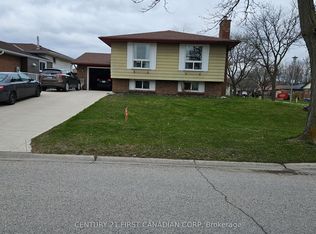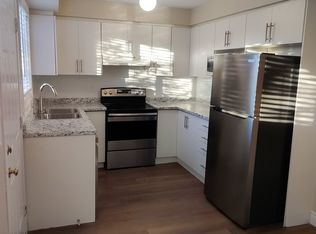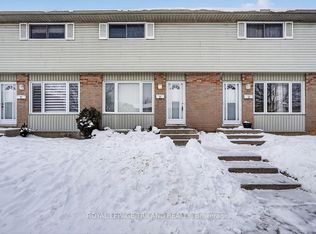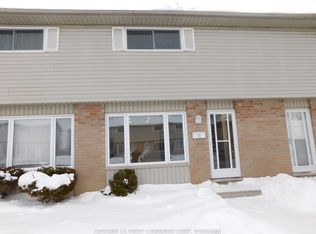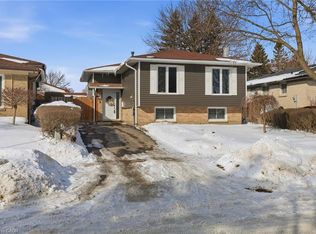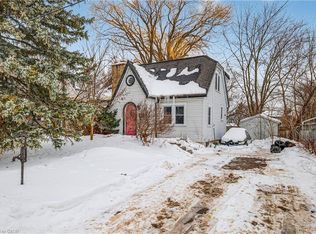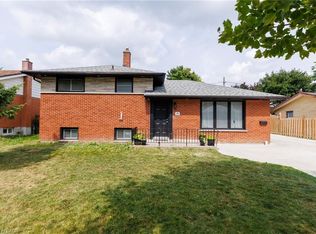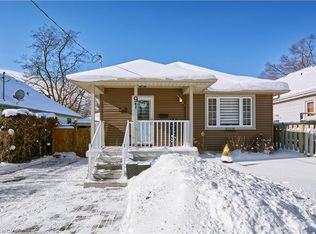17 Locust Cres, London, ON N6E 2K1
What's special
- 64 days |
- 66 |
- 4 |
Zillow last checked:
Listing updated:
Charlotte Forget Langlade, Broker of Record,
Re/Max REALTY SPECIALISTS INC MILLCREEK DRIVE
Facts & features
Interior
Bedrooms & bathrooms
- Bedrooms: 4
- Bathrooms: 2
- Full bathrooms: 2
Other
- Description: Laminate, Window
- Level: Upper
Bedroom
- Description: Laminate, Window
- Level: Upper
Bedroom
- Description: Laminate, Window
- Level: Upper
Bedroom
- Description: Laminate, Open Concept
- Level: Lower
Bathroom
- Features: 3-Piece
- Level: Upper
Bathroom
- Features: 3-Piece
- Level: Lower
Dining room
- Description: Laminate, Combined w/Living
- Level: Main
Family room
- Description: Laminate, Fireplace
- Level: Lower
Kitchen
- Description: Laminate, Quartz Counter
- Level: Main
Living room
- Description: Laminate, Combined w/Dining
- Level: Main
Office
- Description: Laminate, Window
- Level: Lower
Heating
- Forced Air, Natural Gas
Cooling
- Central Air
Appliances
- Included: Dishwasher, Dryer, Refrigerator, Stove, Washer
- Laundry: In Basement, Inside
Features
- None
- Basement: Full,Finished
- Has fireplace: No
Interior area
- Total structure area: 1,500
- Total interior livable area: 1,500 sqft
- Finished area above ground: 1,500
Property
Parking
- Total spaces: 3
- Parking features: Attached Garage, Private Drive Single Wide
- Attached garage spaces: 1
- Uncovered spaces: 2
Features
- Frontage type: South
- Frontage length: 44.62
Lot
- Size: 4,446.38 Square Feet
- Dimensions: 44.62 x 99.65
- Features: Urban, Park, Public Transit, Quiet Area, Schools, Shopping Nearby
Details
- Parcel number: 084970576
- Zoning: R1-4-301
Construction
Type & style
- Home type: SingleFamily
- Architectural style: Backsplit
- Property subtype: Single Family Residence, Residential
Materials
- Brick
- Foundation: Poured Concrete
- Roof: Asphalt Shing
Condition
- 31-50 Years
- New construction: No
- Year built: 1977
Utilities & green energy
- Sewer: Sewer (Municipal)
- Water: Municipal
Community & HOA
Location
- Region: London
Financial & listing details
- Price per square foot: C$377/sqft
- Annual tax amount: C$333
- Date on market: 12/16/2025
- Inclusions: Dishwasher, Dryer, Refrigerator, Stove, Washer, All Elf's Fridge, Stove B/I Dishwasher, Washer, Dryer, Cac, Furnace.
(905) 330-2333
By pressing Contact Agent, you agree that the real estate professional identified above may call/text you about your search, which may involve use of automated means and pre-recorded/artificial voices. You don't need to consent as a condition of buying any property, goods, or services. Message/data rates may apply. You also agree to our Terms of Use. Zillow does not endorse any real estate professionals. We may share information about your recent and future site activity with your agent to help them understand what you're looking for in a home.
Price history
Price history
| Date | Event | Price |
|---|---|---|
| 12/16/2025 | Listed for sale | C$564,990C$377/sqft |
Source: ITSO #40794167 Report a problem | ||
Public tax history
Public tax history
Tax history is unavailable.Climate risks
Neighborhood: White Oak
Nearby schools
GreatSchools rating
No schools nearby
We couldn't find any schools near this home.
- Loading
