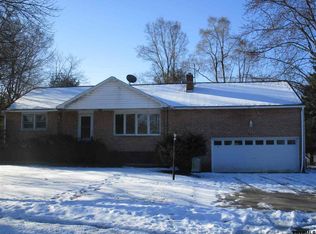Closed
$365,000
17 Malpass Road, Albany, NY 12203
4beds
1,582sqft
Single Family Residence, Residential
Built in 1948
0.32 Acres Lot
$369,900 Zestimate®
$231/sqft
$2,988 Estimated rent
Home value
$369,900
$329,000 - $418,000
$2,988/mo
Zestimate® history
Loading...
Owner options
Explore your selling options
What's special
Welcome to 17 Malpass Road—a spacious ranch in the sought-after Westmere neighborhood, within the Guilderland School District. This well-maintained 3-bedroom, 2-bath home offers easy one-level living. Inside, you'll find a bright, welcoming space connecting the living room, dining area, and kitchen. The home features two great options for a primary bedroom, offering flexibility to suit your needs. A full, dry basement provides ample storage and potential for additional living space. Step into the sunroom and out to your private oasis: a large backyard with a beautifully restored gunite pool—perfect for relaxing or entertaining. Enjoy the best of indoor-outdoor living.
Zillow last checked: 8 hours ago
Listing updated: August 25, 2025 at 10:48am
Listed by:
Jessica Baxter 518-925-3575,
KW Platform
Bought with:
Shyanna Logan, 10401382005
Core Real Estate Team
Source: Global MLS,MLS#: 202519860
Facts & features
Interior
Bedrooms & bathrooms
- Bedrooms: 4
- Bathrooms: 2
- Full bathrooms: 2
Bedroom
- Level: First
Bedroom
- Level: First
Bedroom
- Level: First
Full bathroom
- Level: First
Full bathroom
- Level: First
Dining room
- Level: First
Kitchen
- Level: First
Living room
- Level: First
Other
- Level: First
Sun room
- Level: First
Heating
- Baseboard, Hot Water, Natural Gas
Cooling
- Window Unit(s)
Appliances
- Included: Dishwasher, Microwave, Range, Refrigerator, Washer/Dryer
- Laundry: Main Level
Features
- High Speed Internet, Ceiling Fan(s), Ceramic Tile Bath
- Flooring: Vinyl, Carpet, Hardwood
- Basement: Full,Unfinished
- Number of fireplaces: 1
- Fireplace features: Living Room, Wood Burning
Interior area
- Total structure area: 1,582
- Total interior livable area: 1,582 sqft
- Finished area above ground: 1,582
- Finished area below ground: 1,186
Property
Parking
- Total spaces: 4
- Parking features: Garage
- Garage spaces: 1
Features
- Patio & porch: Patio, Porch
- Exterior features: None
- Pool features: In Ground
- Fencing: Back Yard
Lot
- Size: 0.32 Acres
- Features: Level, Cleared, Landscaped
Details
- Parcel number: 013089 52.09654
- Special conditions: Standard
Construction
Type & style
- Home type: SingleFamily
- Architectural style: Ranch
- Property subtype: Single Family Residence, Residential
Materials
- Brick, Vinyl Siding
- Foundation: Block
- Roof: Asphalt
Condition
- New construction: No
- Year built: 1948
Utilities & green energy
- Sewer: Public Sewer
- Water: Public
Community & neighborhood
Location
- Region: Albany
Price history
| Date | Event | Price |
|---|---|---|
| 8/25/2025 | Sold | $365,000+1.4%$231/sqft |
Source: | ||
| 6/26/2025 | Pending sale | $360,000$228/sqft |
Source: | ||
| 6/18/2025 | Listed for sale | $360,000+58.6%$228/sqft |
Source: | ||
| 8/28/2015 | Sold | $227,000-0.9%$143/sqft |
Source: | ||
| 7/8/2015 | Pending sale | $229,000$145/sqft |
Source: Clickit Realty #201507602 Report a problem | ||
Public tax history
| Year | Property taxes | Tax assessment |
|---|---|---|
| 2024 | -- | $248,000 |
| 2023 | -- | $248,000 |
| 2022 | -- | $248,000 |
Find assessor info on the county website
Neighborhood: Westmere
Nearby schools
GreatSchools rating
- 6/10Guilderland Elementary SchoolGrades: K-5Distance: 1.7 mi
- 6/10Farnsworth Middle SchoolGrades: 6-8Distance: 1.3 mi
- 9/10Guilderland High SchoolGrades: 9-12Distance: 4.8 mi
Schools provided by the listing agent
- High: Guilderland
Source: Global MLS. This data may not be complete. We recommend contacting the local school district to confirm school assignments for this home.
