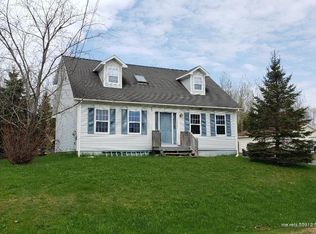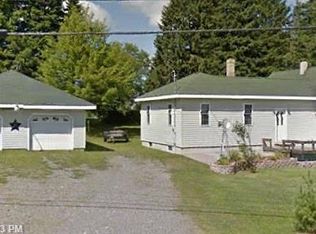Closed
$395,000
17 Maple Street, Mapleton, ME 04757
3beds
1,815sqft
Single Family Residence
Built in 2005
0.68 Acres Lot
$398,300 Zestimate®
$218/sqft
$2,015 Estimated rent
Home value
$398,300
Estimated sales range
Not available
$2,015/mo
Zestimate® history
Loading...
Owner options
Explore your selling options
What's special
This 3-bedroom, 2-bathroom Cape sits on a quiet, low-traffic subdivision street and comes with an additional abutting lot, providing extra yard space, more privacy, or potential for future building. The garage offers two bays in the front, a third on the side, and an unfinished storage area above. The main level of the garage is insulated and heated with its own hot-air furnace, perfect for winter projects or keeping vehicles warm. Inside, the first floor features an open-concept kitchen and living area with granite countertops and stainless steel appliances. Both full bathrooms are on the first floor, with one directly connected to the primary bedroom. Upstairs are two additional bedrooms. The spray-foam insulated basement is set up as a rec room for kids, with a separate laundry room and utility room. An above-ground pool adds to the summer fun, and the property is close to the Mapleton public pool, just a short walk to the elementary school, and near the local convenience store and gas station. Homes in this location don't come up often—call today to schedule your showing before it's gone!
Zillow last checked: 8 hours ago
Listing updated: October 06, 2025 at 11:49am
Listed by:
NextHome Discover
Bought with:
NextHome Discover
Source: Maine Listings,MLS#: 1634357
Facts & features
Interior
Bedrooms & bathrooms
- Bedrooms: 3
- Bathrooms: 2
- Full bathrooms: 2
Primary bedroom
- Level: First
Bedroom 2
- Level: Second
Bedroom 3
- Level: Second
Dining room
- Level: First
Kitchen
- Level: First
Living room
- Level: First
Heating
- Forced Air
Cooling
- None
Features
- 1st Floor Primary Bedroom w/Bath
- Flooring: Laminate, Vinyl, Hardwood
- Basement: Interior Entry,Full
- Has fireplace: No
Interior area
- Total structure area: 1,815
- Total interior livable area: 1,815 sqft
- Finished area above ground: 1,815
- Finished area below ground: 0
Property
Parking
- Total spaces: 3
- Parking features: Paved, 1 - 4 Spaces, On Site, Heated Garage, Storage
- Attached garage spaces: 3
Lot
- Size: 0.68 Acres
- Features: Rural, Open Lot, Rolling Slope
Details
- Parcel number: MAPLM012L084004
- Zoning: Residential
Construction
Type & style
- Home type: SingleFamily
- Architectural style: Cape Cod
- Property subtype: Single Family Residence
Materials
- Wood Frame, Vinyl Siding
- Roof: Shingle
Condition
- Year built: 2005
Utilities & green energy
- Electric: Circuit Breakers
- Sewer: Public Sewer
- Water: Private, Well
Community & neighborhood
Location
- Region: Mapleton
Other
Other facts
- Road surface type: Paved
Price history
| Date | Event | Price |
|---|---|---|
| 10/6/2025 | Sold | $395,000-7%$218/sqft |
Source: | ||
| 9/19/2025 | Pending sale | $424,900$234/sqft |
Source: | ||
| 8/14/2025 | Listed for sale | $424,900$234/sqft |
Source: | ||
Public tax history
| Year | Property taxes | Tax assessment |
|---|---|---|
| 2024 | $2,686 +12.2% | $214,000 +27.5% |
| 2023 | $2,393 +0.4% | $167,900 +13.8% |
| 2022 | $2,384 | $147,600 |
Find assessor info on the county website
Neighborhood: 04757
Nearby schools
GreatSchools rating
- 9/10Mapleton Elementary SchoolGrades: PK-5Distance: 0.7 mi
- 7/10Presque Isle Middle SchoolGrades: 6-8Distance: 6.4 mi
- 6/10Presque Isle High SchoolGrades: 9-12Distance: 7.7 mi

Get pre-qualified for a loan
At Zillow Home Loans, we can pre-qualify you in as little as 5 minutes with no impact to your credit score.An equal housing lender. NMLS #10287.

