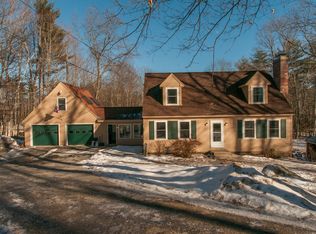Closed
Listed by:
Suzanne Asselin,
Bean Group / Bedford Cell:603-801-1092
Bought with: Keller Williams Realty-Metropolitan
$480,000
17 Mason Road, Mont Vernon, NH 03057
3beds
2,080sqft
Ranch
Built in 2000
2 Acres Lot
$559,500 Zestimate®
$231/sqft
$3,376 Estimated rent
Home value
$559,500
$532,000 - $587,000
$3,376/mo
Zestimate® history
Loading...
Owner options
Explore your selling options
What's special
ONE-LEVEL LIVING W/GARAGE SPACE GALORE!! 2-3 Bedroom Ranch w/attached extra-deep (18x30 ft.) garage & detached (24x30 ft.) garage, located in quiet neighborhood, only 2 miles from Amherst Village & 101 for convenient commuting. On the main level there are two freshly painted Bedrooms with new carpeting, a full bath and a separate laundry. In the kitchen, there are beautiful cherry cabinets, granite countertops & new plank-style laminate flooring. Newly refinished hardwood floors in the living room and lovely tile flooring on the 4-season porch. There is an additional bedroom/office, with a 3/4 bath in the basement. The basement is a walk-out and would be great bedroom for an adult family member who needs their own space. On top of that there is a recreation room, currently with a pool table (included in the sale). The detached garage will fit multiple cars; if the you like to work on your own cars; there is room for a car-lift. The property is open with two acres of land, with a stonewall bordering the property. Enjoy the view from the 10x35 ft. deck, overlooking your private backyard. The property also has a generator hook-up & irrigation system. Come and take a look!
Zillow last checked: 8 hours ago
Listing updated: August 30, 2023 at 10:17am
Listed by:
Suzanne Asselin,
Bean Group / Bedford Cell:603-801-1092
Bought with:
Adam Gannon
Keller Williams Realty-Metropolitan
Source: PrimeMLS,MLS#: 4961718
Facts & features
Interior
Bedrooms & bathrooms
- Bedrooms: 3
- Bathrooms: 2
- Full bathrooms: 1
- 3/4 bathrooms: 1
Heating
- Oil, Wood, Baseboard, Hot Water, Wood Stove
Cooling
- None
Appliances
- Included: Electric Cooktop, Dishwasher, Microwave, Water Heater off Boiler, Oil Water Heater
- Laundry: Laundry Hook-ups, 1st Floor Laundry
Features
- Ceiling Fan(s), Dining Area, Kitchen/Family, Natural Light, Natural Woodwork, Indoor Storage, Walk-In Closet(s)
- Flooring: Carpet, Tile, Vinyl, Wood
- Basement: Daylight,Partially Finished,Locked Storage,Storage Space,Walkout,Walk-Out Access
- Fireplace features: Wood Stove Hook-up
Interior area
- Total structure area: 2,920
- Total interior livable area: 2,080 sqft
- Finished area above ground: 1,460
- Finished area below ground: 620
Property
Parking
- Total spaces: 6
- Parking features: Paved, Direct Entry, Finished, Driveway, Garage, Parking Spaces 1 - 10, Attached
- Garage spaces: 6
- Has uncovered spaces: Yes
Accessibility
- Accessibility features: 1st Floor Full Bathroom, 1st Floor Hrd Surfce Flr, 1st Floor Low-Pile Carpet, Access to Common Areas, Laundry Access w/No Steps, Access to Restroom(s), Hard Surface Flooring, Paved Parking, 1st Floor Laundry
Features
- Levels: One,Walkout Lower Level
- Stories: 1
- Patio & porch: Covered Porch
- Exterior features: Balcony, Garden, Natural Shade, Storage
- Frontage length: Road frontage: 200
Lot
- Size: 2 Acres
- Features: Country Setting, Landscaped, Open Lot, Rolling Slope, Secluded, Subdivided, Wooded, Neighborhood, Rural
Details
- Additional structures: Barn(s)
- Parcel number: MVERM0002B0018L00A1
- Zoning description: RESIDE
Construction
Type & style
- Home type: SingleFamily
- Architectural style: Ranch
- Property subtype: Ranch
Materials
- Wood Frame, Vinyl Exterior
- Foundation: Concrete
- Roof: Architectural Shingle
Condition
- New construction: No
- Year built: 2000
Utilities & green energy
- Electric: 200+ Amp Service, Circuit Breakers, Generator Ready
- Sewer: 1250 Gallon, Leach Field, Private Sewer
- Utilities for property: Cable Available
Community & neighborhood
Location
- Region: Mont Vernon
Price history
| Date | Event | Price |
|---|---|---|
| 8/30/2023 | Sold | $480,000-3.8%$231/sqft |
Source: | ||
| 7/25/2023 | Contingent | $499,000$240/sqft |
Source: | ||
| 7/18/2023 | Listed for sale | $499,000+1682.1%$240/sqft |
Source: | ||
| 3/20/2000 | Sold | $28,000$13/sqft |
Source: Public Record Report a problem | ||
Public tax history
| Year | Property taxes | Tax assessment |
|---|---|---|
| 2024 | $9,665 +11.9% | $489,140 +64.5% |
| 2023 | $8,634 +3.6% | $297,320 |
| 2022 | $8,334 -1.4% | $297,320 |
Find assessor info on the county website
Neighborhood: 03057
Nearby schools
GreatSchools rating
- 9/10Mont Vernon Village SchoolGrades: K-6Distance: 1.6 mi
- 9/10Souhegan Coop High SchoolGrades: 9-12Distance: 5.7 mi
Schools provided by the listing agent
- Elementary: Mont Vernon Village School
- Middle: Amherst Middle
- High: Souhegan High School
- District: Souhegan Cooperative
Source: PrimeMLS. This data may not be complete. We recommend contacting the local school district to confirm school assignments for this home.

Get pre-qualified for a loan
At Zillow Home Loans, we can pre-qualify you in as little as 5 minutes with no impact to your credit score.An equal housing lender. NMLS #10287.
