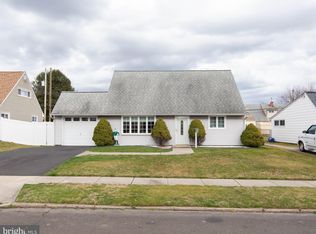Sold for $360,000
$360,000
17 Middle Rd, Levittown, PA 19056
4beds
1,238sqft
Single Family Residence
Built in 1955
6,000 Square Feet Lot
$362,700 Zestimate®
$291/sqft
$2,593 Estimated rent
Home value
$362,700
$337,000 - $388,000
$2,593/mo
Zestimate® history
Loading...
Owner options
Explore your selling options
What's special
***Home is eligible for a $10,000 access grant*** Welcome to 17 Middle Rd, a beautifully maintained single-family home nestled in the heart of Levittown. This charming residence offers comfort, convenience, and modern updates throughout. Step inside to find luxury vinyl plank flooring flowing across the entire main level, where a spacious living room with ceiling fan opens seamlessly into the dining area and updated kitchen—complete with sleek stainless steel appliances including electric range, built-in microwave & dishwasher and refrigerator, perfect for entertaining or everyday living. The main floor also features two well-sized bedrooms, a fully updated bathroom, and a separate laundry room with convenient access to the large rear yard. Upstairs, you’ll find two additional bedrooms and a second full bathroom—ideal for accommodating guests or a growing household. Comfort is key with mini-split air conditioning units throughout the home, offering customizable climate control in every room. Outside, enjoy a generous backyard with a covered patio for year-round enjoyment, a storage shed for all your tools and toys, and plenty of space for gardening or gatherings. The 1-car garage and private driveway provide ample off-street parking. Located in a quiet, family-friendly neighborhood, this home is just minutes from local parks, shopping centers, restaurants, and schools. Enjoy easy access to major highways including I-95, Route 1, and the PA Turnpike—making commuting to Philadelphia, Trenton, or New Jersey a breeze. Don't miss your chance to own this move-in ready gem in a desirable location—schedule your showing today!
Zillow last checked: 8 hours ago
Listing updated: August 01, 2025 at 05:07pm
Listed by:
Mike Cirillo 215-938-7800,
Better Homes Realty Group
Bought with:
Casey Carpino, RS365526
Keller Williams Real Estate-Blue Bell
Source: Bright MLS,MLS#: PABU2096298
Facts & features
Interior
Bedrooms & bathrooms
- Bedrooms: 4
- Bathrooms: 2
- Full bathrooms: 2
- Main level bathrooms: 1
- Main level bedrooms: 2
Bedroom 1
- Level: Main
- Area: 108 Square Feet
- Dimensions: 12 X 9
Bedroom 2
- Level: Main
- Area: 272 Square Feet
- Dimensions: 16 X 17
Bedroom 3
- Level: Upper
Bedroom 4
- Level: Upper
Dining room
- Level: Main
Other
- Level: Upper
Other
- Level: Main
Kitchen
- Features: Kitchen - Electric Cooking
- Level: Main
- Area: 130 Square Feet
- Dimensions: 13 X 10
Laundry
- Level: Main
- Area: 77 Square Feet
- Dimensions: 7 X 11
Living room
- Level: Main
- Area: 255 Square Feet
- Dimensions: 17 X 15
Heating
- Hot Water, Oil
Cooling
- Ductless, Ceiling Fan(s), Electric
Appliances
- Included: Microwave, Dishwasher, Dryer, Disposal, Self Cleaning Oven, Oven/Range - Electric, Refrigerator, Stainless Steel Appliance(s), Cooktop, Washer, Water Heater
- Laundry: Main Level, Laundry Room
Features
- Bathroom - Tub Shower, Bathroom - Walk-In Shower, Cedar Closet(s), Ceiling Fan(s), Combination Kitchen/Dining, Dining Area, Entry Level Bedroom, Family Room Off Kitchen, Floor Plan - Traditional, Kitchen - Table Space, Recessed Lighting
- Flooring: Vinyl, Laminate, Carpet, Ceramic Tile, Wood
- Windows: Replacement, Window Treatments
- Has basement: No
- Has fireplace: No
Interior area
- Total structure area: 1,238
- Total interior livable area: 1,238 sqft
- Finished area above ground: 1,238
- Finished area below ground: 0
Property
Parking
- Total spaces: 3
- Parking features: Storage, Built In, Garage Faces Front, Inside Entrance, Driveway, Attached
- Attached garage spaces: 1
- Uncovered spaces: 2
Accessibility
- Accessibility features: Accessible Entrance
Features
- Levels: Two
- Stories: 2
- Patio & porch: Patio, Roof
- Exterior features: Street Lights, Awning(s), Lighting, Sidewalks
- Pool features: None
- Fencing: Chain Link,Panel,Privacy,Back Yard,Vinyl
Lot
- Size: 6,000 sqft
- Dimensions: 60.00 x 100.00
- Features: Level
Details
- Additional structures: Above Grade, Below Grade
- Parcel number: 05021434
- Zoning: R3
- Special conditions: Standard
Construction
Type & style
- Home type: SingleFamily
- Architectural style: Cape Cod
- Property subtype: Single Family Residence
Materials
- Frame, Vinyl Siding
- Foundation: Slab
- Roof: Shingle,Pitched
Condition
- New construction: No
- Year built: 1955
Utilities & green energy
- Electric: Circuit Breakers, 100 Amp Service
- Sewer: Public Sewer
- Water: Public
- Utilities for property: Above Ground
Community & neighborhood
Location
- Region: Levittown
- Subdivision: Mill Creek Falls
- Municipality: BRISTOL TWP
Other
Other facts
- Listing agreement: Exclusive Right To Sell
- Listing terms: Conventional,VA Loan,FHA 203(b),Cash
- Ownership: Fee Simple
Price history
| Date | Event | Price |
|---|---|---|
| 8/1/2025 | Sold | $360,000-1.4%$291/sqft |
Source: | ||
| 7/8/2025 | Contingent | $365,000$295/sqft |
Source: | ||
| 6/23/2025 | Price change | $365,000-2.7%$295/sqft |
Source: | ||
| 6/20/2025 | Price change | $374,9990%$303/sqft |
Source: | ||
| 6/11/2025 | Listed for sale | $375,000+27.1%$303/sqft |
Source: | ||
Public tax history
| Year | Property taxes | Tax assessment |
|---|---|---|
| 2025 | $4,579 +0.4% | $16,800 |
| 2024 | $4,562 +0.7% | $16,800 |
| 2023 | $4,529 | $16,800 |
Find assessor info on the county website
Neighborhood: Mill Creek
Nearby schools
GreatSchools rating
- 5/10Mill Creek Elementary SchoolGrades: K-5Distance: 1.3 mi
- NAArmstrong Middle SchoolGrades: 7-8Distance: 2.6 mi
- 2/10Truman Senior High SchoolGrades: PK,9-12Distance: 0.7 mi
Schools provided by the listing agent
- District: Bristol Township
Source: Bright MLS. This data may not be complete. We recommend contacting the local school district to confirm school assignments for this home.
Get a cash offer in 3 minutes
Find out how much your home could sell for in as little as 3 minutes with a no-obligation cash offer.
Estimated market value
$362,700
