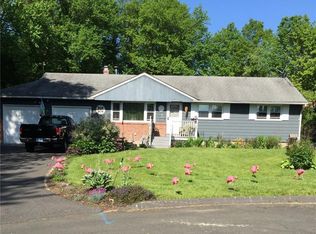Sold for $330,000
$330,000
17 Mills Road, Windsor, CT 06095
4beds
1,711sqft
Single Family Residence
Built in 1955
0.43 Acres Lot
$331,100 Zestimate®
$193/sqft
$3,127 Estimated rent
Home value
$331,100
$305,000 - $358,000
$3,127/mo
Zestimate® history
Loading...
Owner options
Explore your selling options
What's special
Windsor's Best - Your Dream Home Awaits! Welcome to this beautifully updated split-level home offering the perfect blend of comfort, space, and style. With 4-5 bedrooms, 3 full bathrooms, and 1 half bath, there's room for everyone to live, work, and relax with ease. Step into the spacious kitchen, ideal for cooking and entertaining, then move into the formal living room-a perfect spot for gatherings. The open layout flows effortlessly into the large dining room, which leads out to a private patio deck, perfect for indoor-outdoor living. The primary suite offers a walk-in closet and en-suite bath-your own private retreat, or a great option for in-law potential. Upstairs, you'll find three generously sized bedrooms and a flexible space that could serve as a fifth bedroom, home office, or second family room. Enjoy the fully finished basement, offering endless possibilities-from a media room to a gym or playroom. The cleared, oversized backyard is ready for summer BBQs, family fun, or quiet evenings outdoors. Additional features include a newer heating system, attached 1-car garage, and a prime location-walking distance to Goslee Pool and Stroh Park, with easy access to shopping, dining, and major highways. Schedule your showing today!
Zillow last checked: 8 hours ago
Listing updated: December 23, 2025 at 04:40pm
Listed by:
Eli Joseph (860)502-8691,
eXp Realty 866-828-3951
Bought with:
Kervin D. Figaro, RES.0813048
Five Stars Realty
Source: Smart MLS,MLS#: 24091716
Facts & features
Interior
Bedrooms & bathrooms
- Bedrooms: 4
- Bathrooms: 4
- Full bathrooms: 3
- 1/2 bathrooms: 1
Primary bedroom
- Level: Main
Bedroom
- Level: Upper
Bedroom
- Level: Upper
Bedroom
- Level: Upper
Bathroom
- Level: Main
Bathroom
- Level: Upper
Bathroom
- Level: Lower
Bathroom
- Level: Main
Dining room
- Level: Main
Family room
- Level: Main
Kitchen
- Level: Main
Living room
- Level: Main
Heating
- Hot Water, Oil
Cooling
- Window Unit(s)
Appliances
- Included: Oven/Range, Refrigerator, Water Heater
Features
- In-Law Floorplan
- Basement: Full,Finished
- Attic: Access Via Hatch
- Number of fireplaces: 1
Interior area
- Total structure area: 1,711
- Total interior livable area: 1,711 sqft
- Finished area above ground: 1,711
Property
Parking
- Total spaces: 1
- Parking features: Attached
- Attached garage spaces: 1
Features
- Levels: Multi/Split
Lot
- Size: 0.43 Acres
- Features: Level, Cul-De-Sac
Details
- Parcel number: 779307
- Zoning: R11
Construction
Type & style
- Home type: SingleFamily
- Architectural style: Split Level
- Property subtype: Single Family Residence
Materials
- Vinyl Siding
- Foundation: Concrete Perimeter
- Roof: Asphalt
Condition
- New construction: No
- Year built: 1955
Utilities & green energy
- Sewer: Public Sewer
- Water: Public
Community & neighborhood
Location
- Region: Windsor
Price history
| Date | Event | Price |
|---|---|---|
| 12/23/2025 | Sold | $330,000+0%$193/sqft |
Source: | ||
| 5/23/2025 | Pending sale | $329,900$193/sqft |
Source: | ||
| 4/29/2025 | Listed for sale | $329,900$193/sqft |
Source: | ||
Public tax history
| Year | Property taxes | Tax assessment |
|---|---|---|
| 2025 | $6,564 -6.2% | $230,720 |
| 2024 | $6,995 +46.8% | $230,720 +62.7% |
| 2023 | $4,765 +1% | $141,820 |
Find assessor info on the county website
Neighborhood: 06095
Nearby schools
GreatSchools rating
- 5/10Clover Street SchoolGrades: 3-5Distance: 0.6 mi
- 6/10Sage Park Middle SchoolGrades: 6-8Distance: 1.3 mi
- 3/10Windsor High SchoolGrades: 9-12Distance: 1.4 mi

Get pre-qualified for a loan
At Zillow Home Loans, we can pre-qualify you in as little as 5 minutes with no impact to your credit score.An equal housing lender. NMLS #10287.
